74 Arnold Street, Holland Park
offers over $3,500,000
5 BED | 3 BATH | 3 CAR
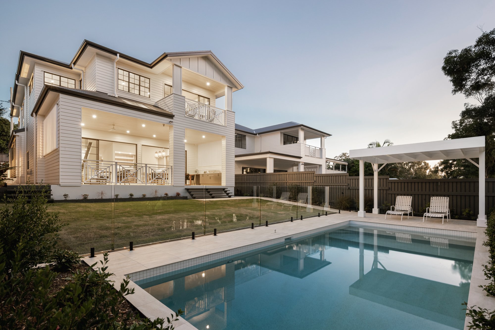
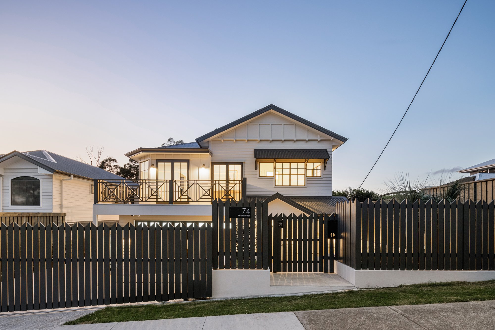
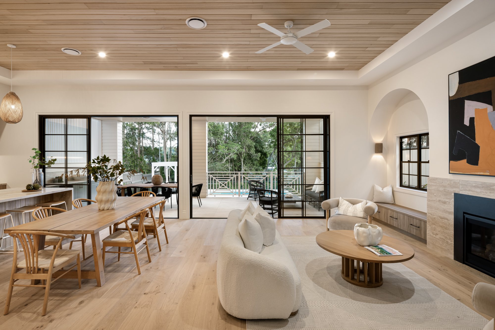
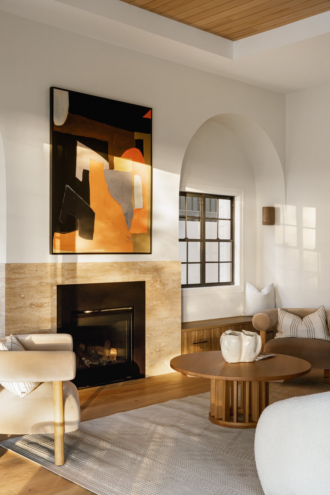
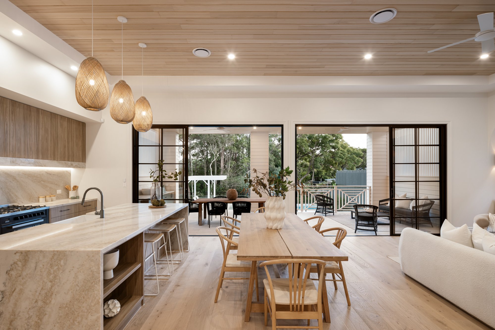
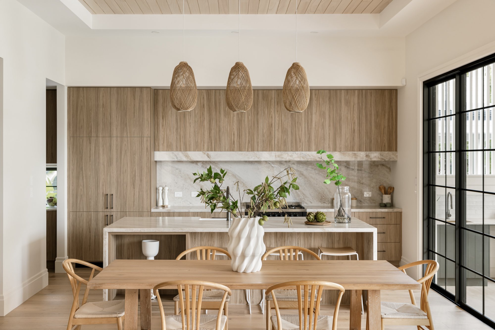
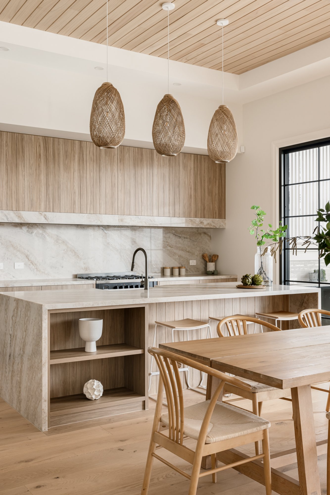
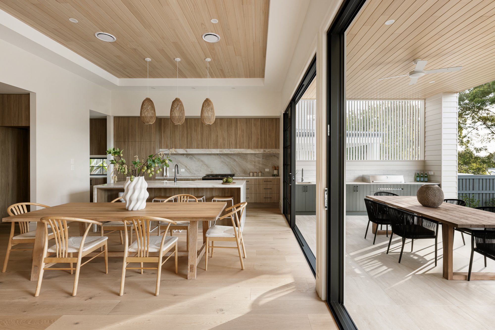
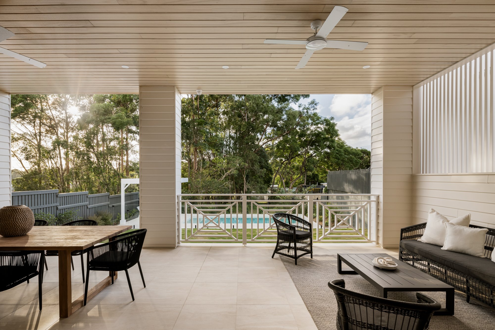
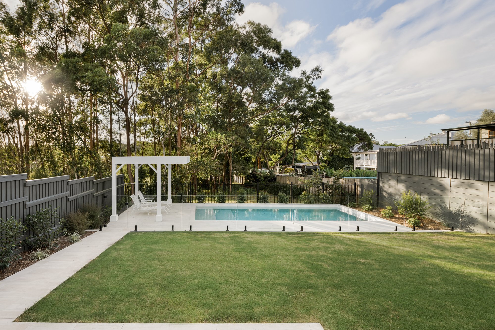
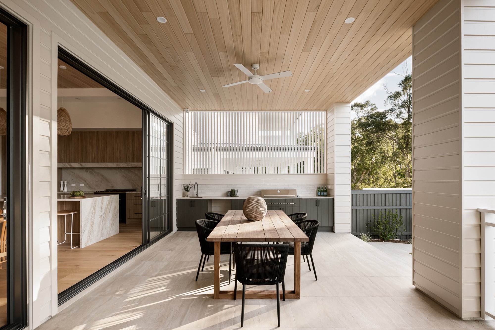
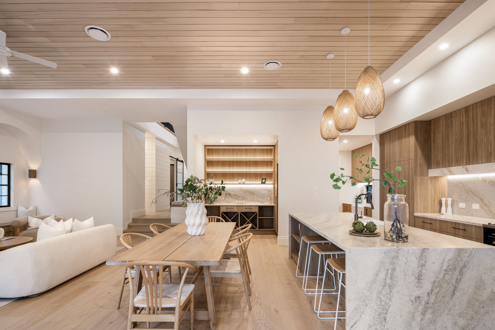
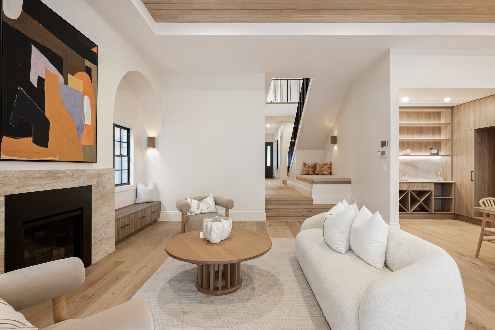
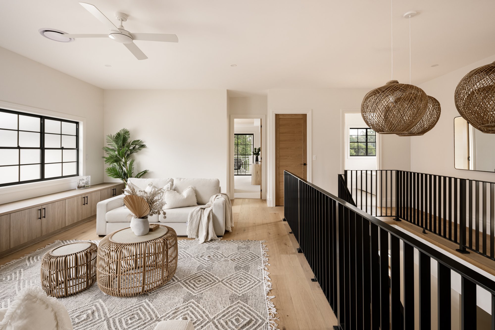
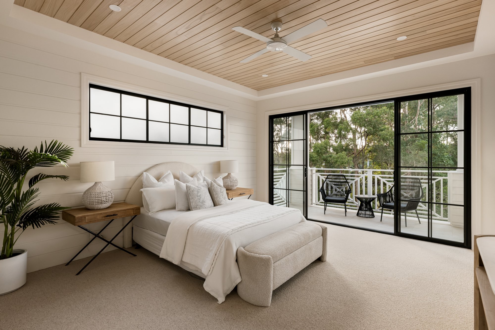
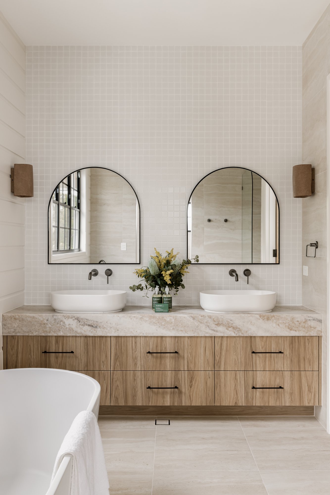
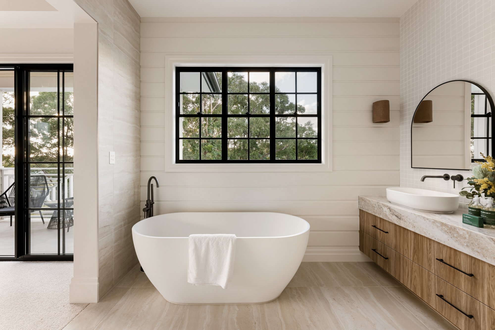
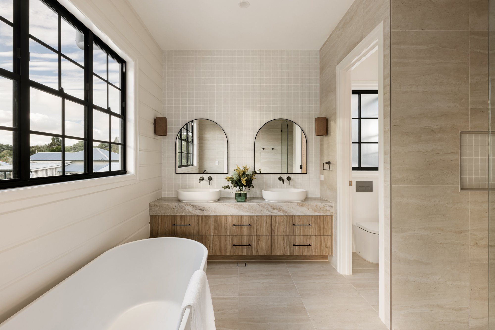
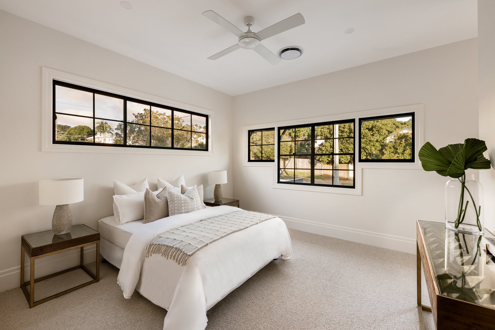
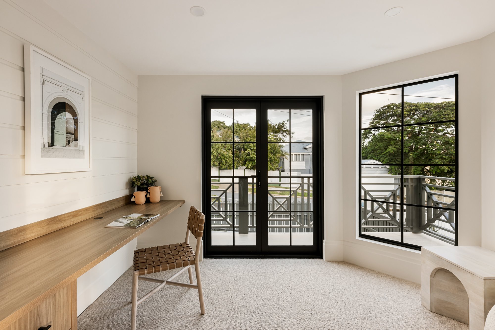
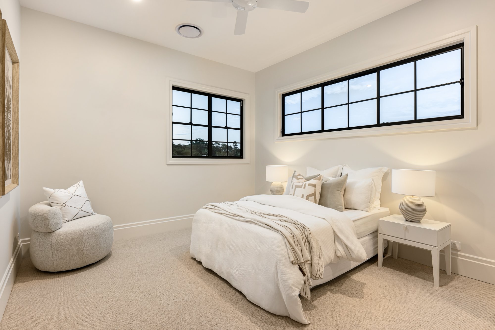
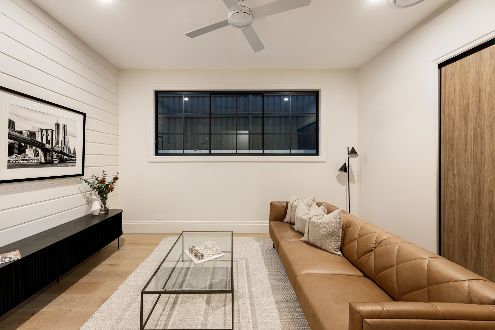
Character Beauty Reborn into a Luxury Hideaway
Unveiling a showstopping transformation in an idyllic setting backing onto WJ Scott Park, this extraordinary pre-war home has been extensively renovated and redesigned into a residence that feels brand new.
Revived by PPI Property Group with a beautiful blend of classic aesthetics, contemporary luxury and exquisite modern design, the home’s vast proportions, open configuration, and elevated orientation embrace the tree-lined backdrop and filter breezes and greenery indoors.
The inspired neutral palette is illuminated by natural light and marries warmth and rich textures with engineered oak floors, natural timber ceilings, Taj Mahal quartzite, and Travertino Ivory tiles.
Lofty 3.6-metre ceilings adorn the ground floor, where an expansive living and dining area reveals a gas fireplace, built-in joinery, and under-stair seating, perfect for relaxing with a good book. A bespoke bar creates an architectural centrepiece, and the opulent kitchen is a culinary standout, displaying matching waterfall benchtops and splashbacks, an array of Ilve and integrated appliances, and a butler’s pantry.
Dining can be taken outdoors to the alfresco terrace, which sits alongside a BBQ, manicured lawns, a garden arbour, a swimming pool and parkside vistas to form an entertaining oasis.
The family-friendly floor plan continues with a large living room upstairs, a media room/fifth bedroom below, a study with built-in desks, four expansive bedrooms and three luxurious bathrooms. Three bedrooms are superbly appointed with walk-in robes, including the master hideaway, which reveals a park-view balcony and an ensuite with dual vanities, double showers and a freestanding bathtub.
Additional property highlights:
- Ilve 900mm oven/gas cooktop, combi microwave and rangehood; Beefeater BBQ
- Integrated Inalto fridge/freezer; integrated Bosch dishwashers x2; Fireclay sinks
- Butler’s pantry extending to the laundry/mudroom with extensive storage
- Bathrooms featuring 150mm Taj Mahal quartzite benchtops and Barben Boutique tapware in gunmetal grey
- Remote-control three-car garage; electric driveway gate; off-street parking
- Honeywell Home security system; hardwired CCTV; IntelLink intercom
- My Air 10-zone ducted air-conditioning; My Place smart home lighting; ceiling fans; downlights
Enjoying a peaceful parkside address, this home offers a family-friendly lifestyle, neighbouring open green space, playgrounds, and the local football club. Children can walk 550m to Holland Park State School, 700m to St Joachim’s Primary School, 1.1km to Cavendish Road State High School, and access Loreto, Churchie and Villanova College in minutes. Holland Park’s shopping precinct with cafes, restaurants, a post office and a medical practice is 500m away, Westfield Carindale is 10 minutes from your door, and the CBD is 14 minutes away. Close to bus stops, SE Busway, bikeway and the Pacific Motorway, everything is at your fingertips.
Rental Appraisal: $2,400 per week.
Disclaimer:
We have in preparing this advertisement used our best endeavours to ensure the information contained is true and accurate, but accept no responsibility and disclaim all liability in respect to any errors, omissions, inaccuracies or misstatements contained. Prospective purchasers should make their own enquiries to verify the information contained in this advertisement.
Interested in this property?
We invite you to experience this exceptional new property for yourself. Inspect now. Contact Denis at 0438 457 599 or use the form below.