72 Arnold Street, Holland Park
SOLD
5 BED | 3 BATH | 3 CAR | pool
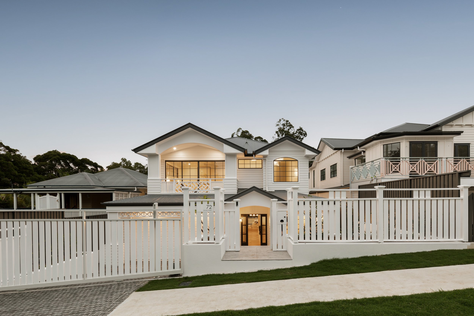
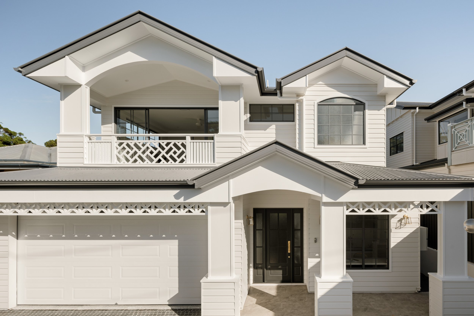
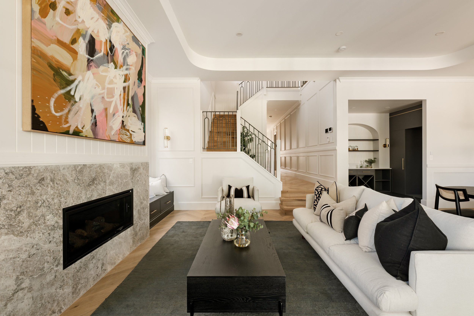
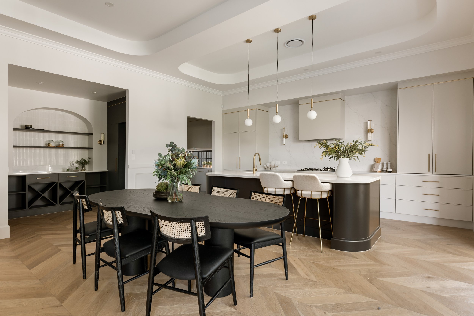
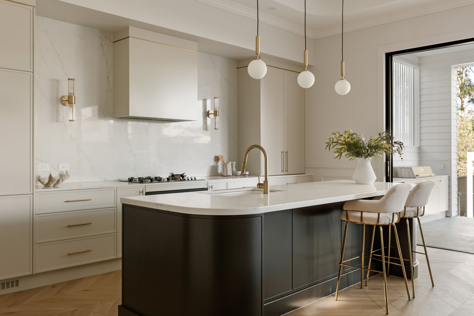
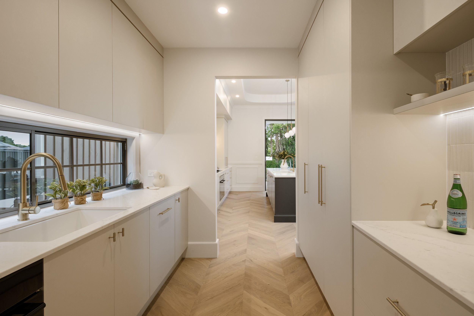
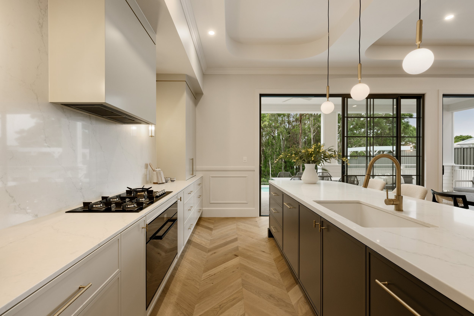
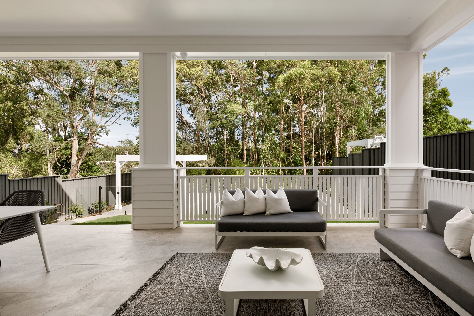
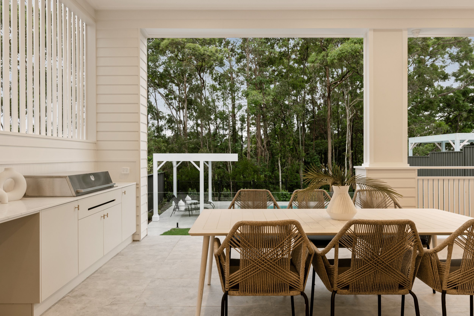
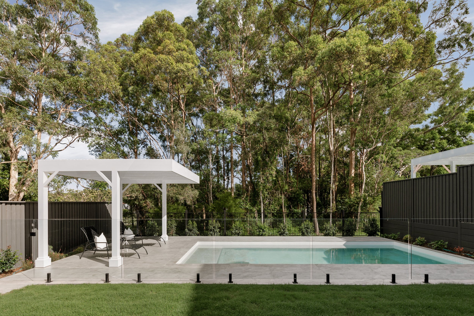
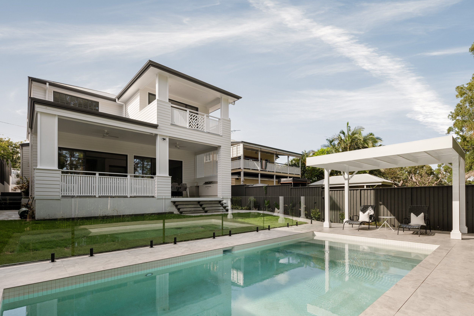
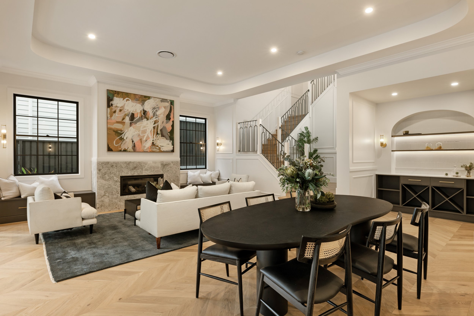
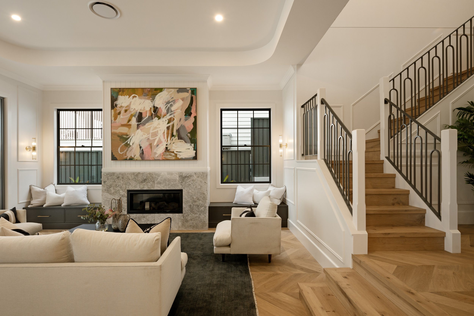
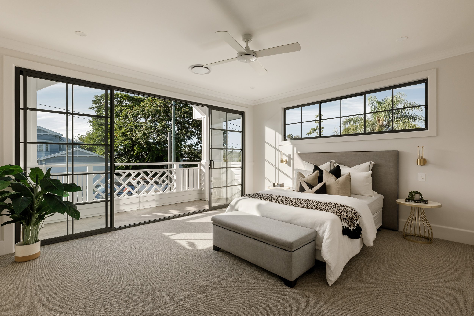
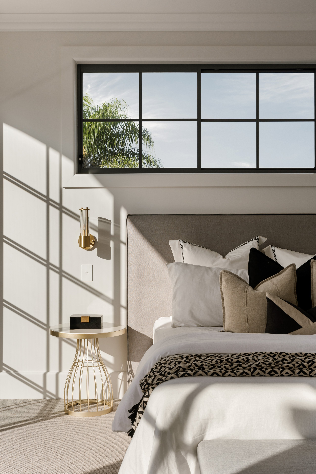
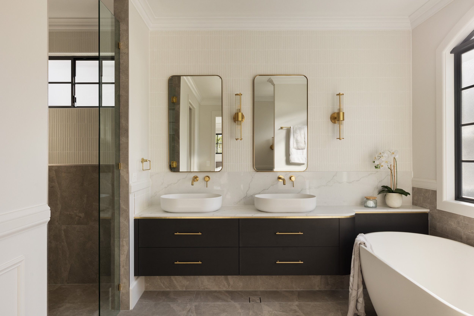
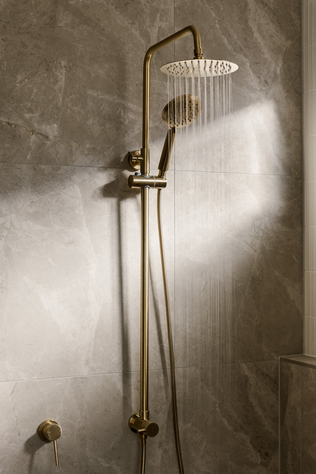
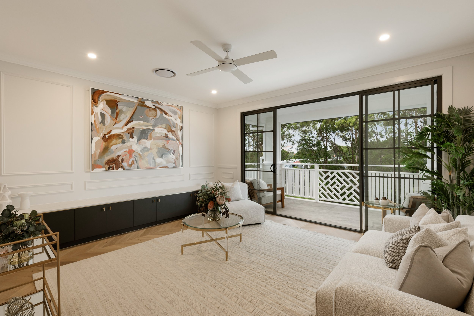
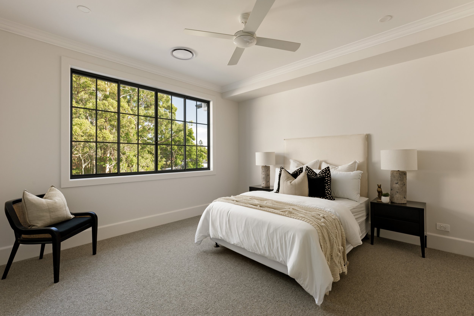
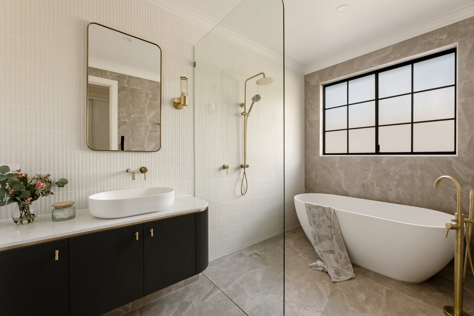
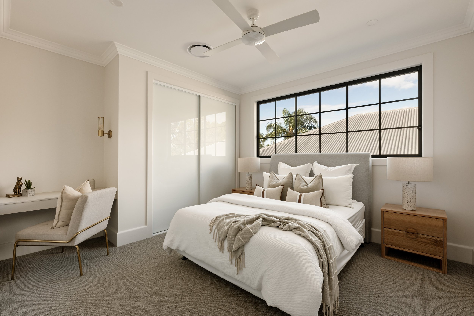
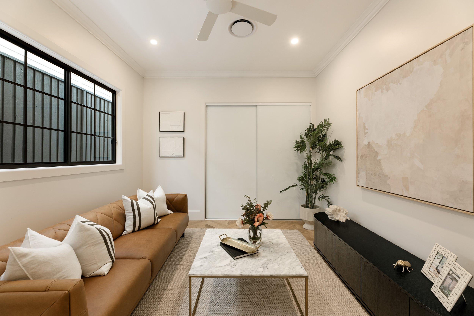
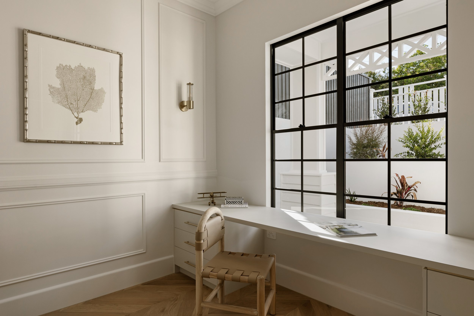
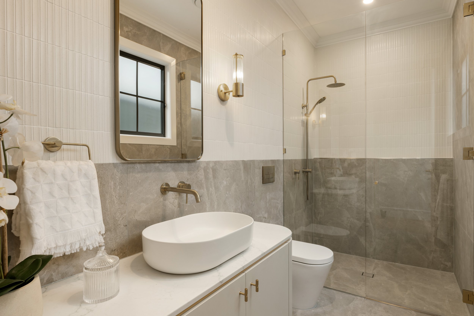
Brand-New Luxury Hideaway Backing onto Parkland
Be whisked away by the impeccable style, tranquillity and lifestyle luxury of this brand-new executive residence by PPI Property Group. Resting on a peaceful parcel backing onto WJ Scott Park, this newly completed masterpiece presents a haven for families, blending premium appointments and traditional style across two immaculate levels.
Embracing the tree-lined scenery and showcasing a stunning array of appointments, chevron oak floors, wainscoting, VJ panelling, wool carpet, quartz benchtops, and porcelain tiles adorn the interiors, complemented by ceilings reaching 3.5m, which invite sunshine and greenery inside.
Flow from the entryway to the expansive living and dining area, consciously crafted for family gatherings, cocktail hour and sensational dinners with a designer bar, entertainer’s kitchen, and a feature gas fireplace, adding to the home’s exquisite warmth, opulence and ambience.
Set against a serene backdrop of tree-lined parkland, the alfresco oasis beckons you outdoors, forming a sanctuary of seclusion, relaxation and inspired entertaining. Destined for summer days, winter evenings and year-round hosting with family and friends, this hideaway unveils a sprawling terrace with an outdoor kitchen extending to a grassy yard, swimming pool and lounging area amongst the greenery and sunshine.
The family-friendly floor plan continues with a downstairs study, upstairs living room, five bedrooms, three bathrooms and a triple garage. Designed as the ultimate parent’s retreat, the master suite boasts a private balcony, walk-in robe, and lavish ensuite with a freestanding bathtub, double showers and dual vanities.
Additional property highlights:
- Newly completed luxury family residence by PPI Property Group
- Chevron oak floors; Villastone Grigio tiles; wool carpet; Marbella quartz benchtops
- Turner Hastings sinks; Barben Boutique tapware in satin brass
- Open plan living and dining area with a gas fireplace; upstairs living room
- Entertainer’s bar; chef’s kitchen with butler’s pantry and integrated Hafele fridge
- Ilve oven, combi microwave, rangehood, gas cooktop and integrated dishwashers x2
- Alfresco area with Beefeater BBQ, swimming pool, fenced yard and park views
- Four generous bedrooms with built-in robes and two bathrooms upstairs
- Fifth bedroom/media room, study, third bathroom and powder room downstairs
- Master retreat featuring a balcony, walk-in robe and double shower ensuite
- Remote triple garage with epoxy floors and access to the mudroom and laundry
- My Air ducted A/C; My Place lighting/garage controls; alarm; cameras; intercom
A haven for families in an idyllic setting, this home is only 550m from Holland Park State School, 700m from St Joachim’s and 1.2km to Cavendish Road State High School. Bus stops are within easy walking distance, and the local cafes, shops, post office, and medical practice are 500m away on Logan Road. Just 8km from the CBD and close to the Pacific Motorway, Greenslopes Private Hospital, private colleges, and Griffith University – your new life starts here.
Rental Appraisal: $2,200 to $2,400 per week.
Disclaimer:
This property is being sold without a price and therefore a price guide can not be provided. The website may have filtered the property into a price bracket for website functionality purposes
Disclaimer:
We have in preparing this advertisement used our best endeavours to ensure the information contained is true and accurate, but accept no responsibility and disclaim all liability in respect to any errors, omissions, inaccuracies or misstatements contained. Prospective purchasers should make their own enquiries to verify the information contained in this advertisement.
Interested in this property?
We invite you to experience this exceptional new property for yourself. Inspect now. Contact Denis at 0438 457 599 or use the form below.