7 Wentworth Parade, Balmoral
sold
5 BED | 3 BATH | 4 CAR | 506M2
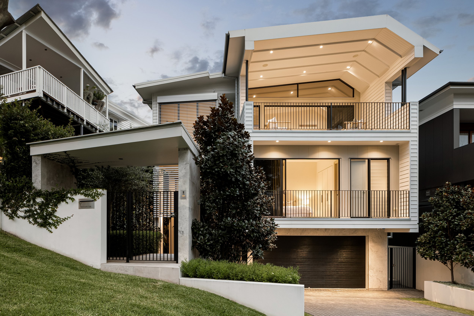
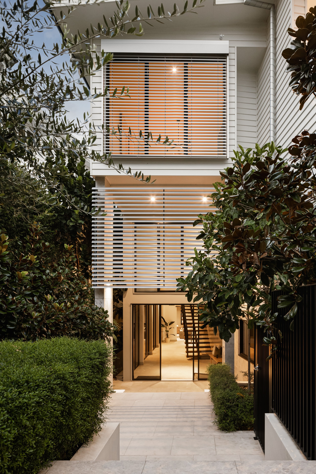
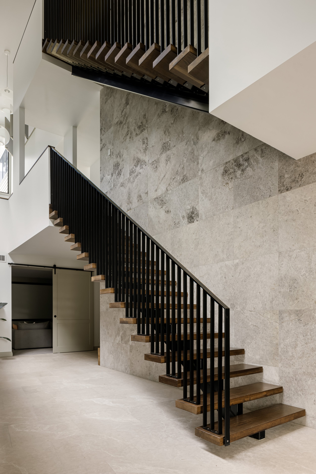
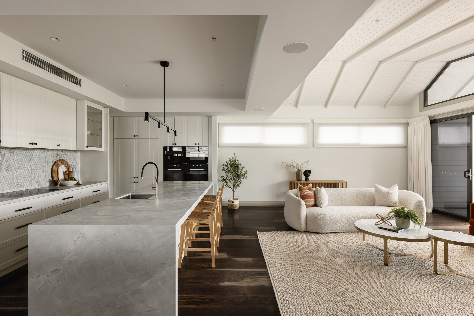
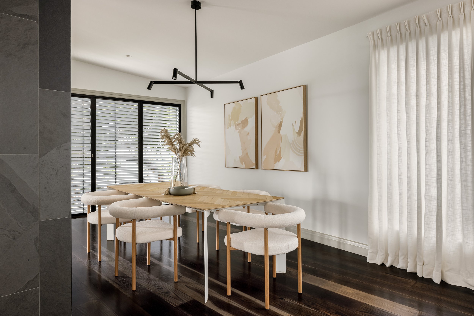
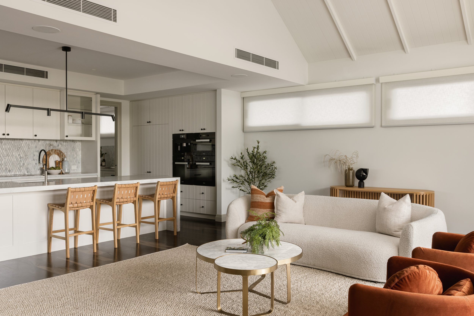
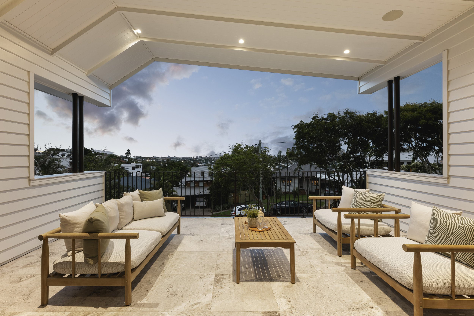
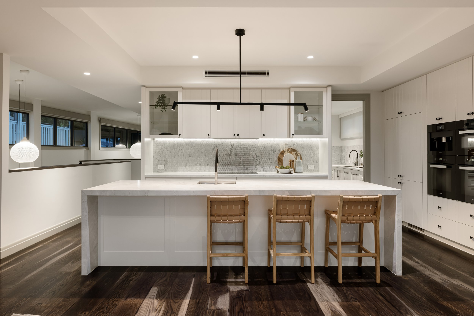
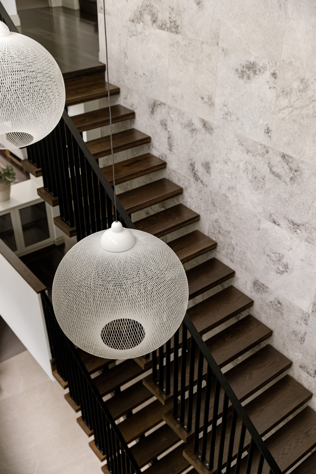
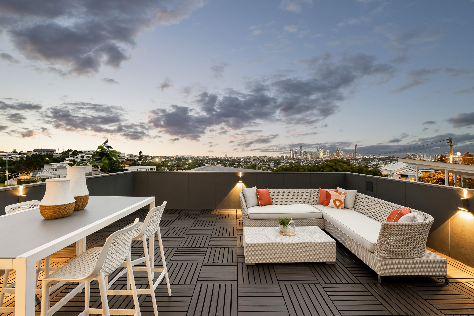
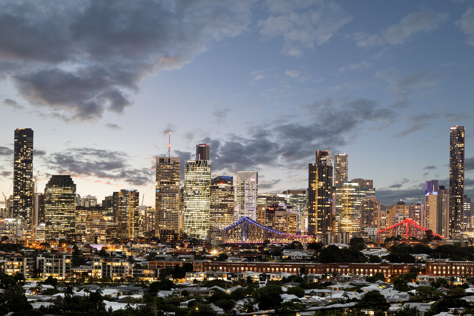
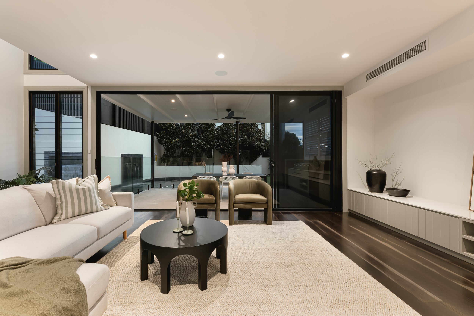
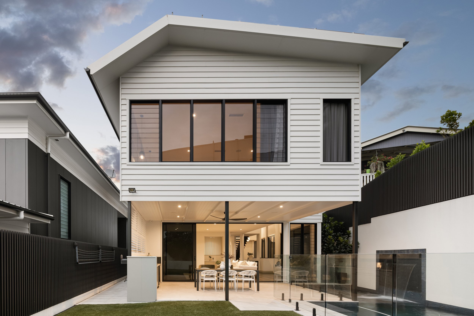
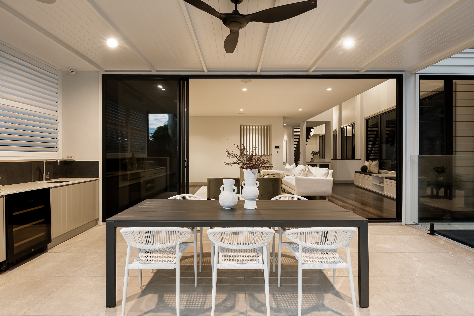
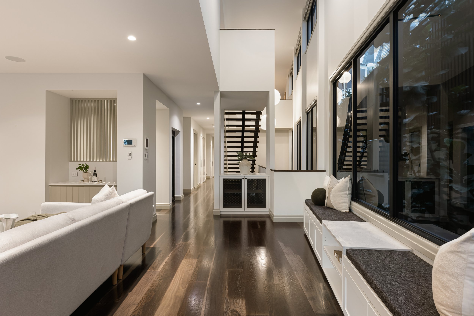
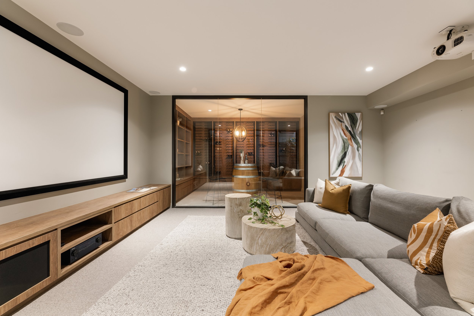
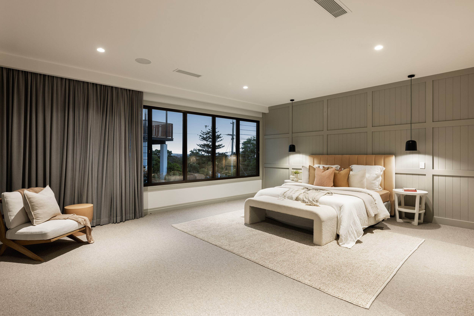
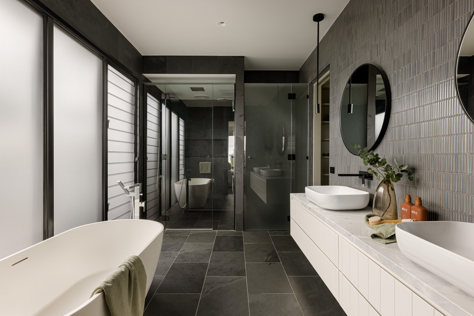
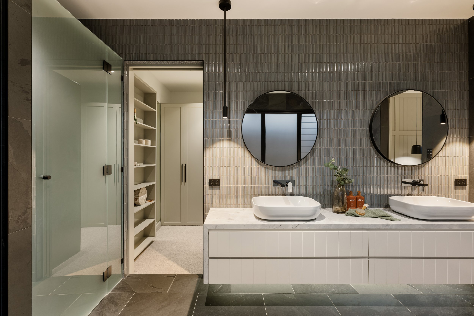
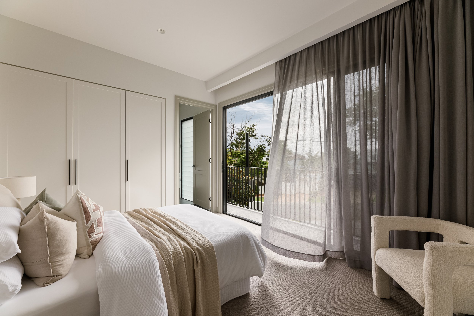
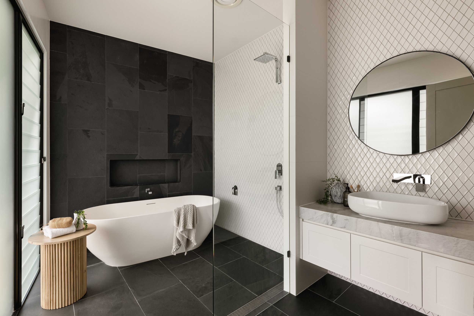
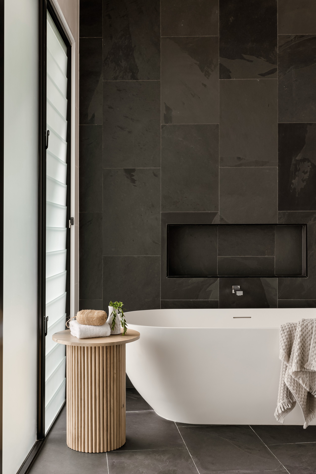
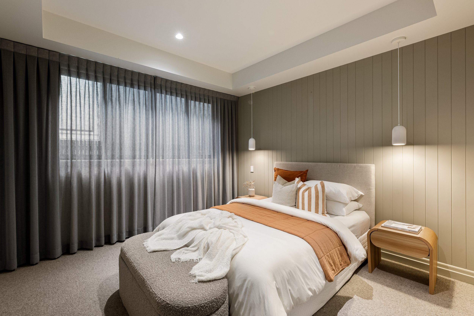
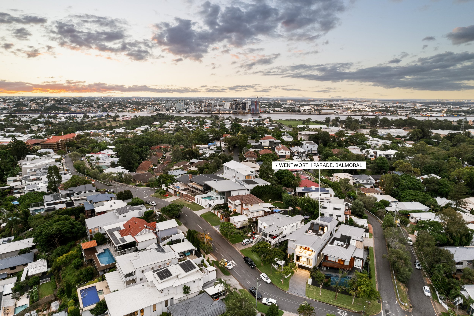
Showstopping Design and Spellbinding Panoramas on Balmoral Hill
Etched into the esteemed landscape of Balmoral Hill, this architectural wonder presents a sanctuary of showstopping design, unrivalled luxury and breath-taking top-of-the-world views.
A bespoke offering by NMDS Architecture and InForm Building Group, the magnitude of this masterpiece is truly captivating, with four expansive levels and spellbinding panoramas across the city skyline, Story Bridge, Teneriffe, Gabba, mountains and Gateway Bridge.
Entering inside, the residence greets you with the tranquil sounds of water fountains as your eyes are met with commanding proportions and a towering 9-meter void. Sculpturally crafted to balance structure and rhythm, an internal lift and fully wired Sonos, air-conditioning, lighting and CCTV provide functional luxury, complementing the lavish interiors adorned with marble, oak, custom cabinetry and Moooi pendants.
With endless living spaces in store, you can experience complete comfort in the cinema, family room, or lounge and dining area with a double-sided fireplace. Unfolding to a city-view balcony and an alfresco terrace nestled by the swimming pool, outdoor kitchen and backyard, the house generates a seamless blend of indoor and outdoor living.
Elevate your sense of wonder and take entertaining to new heights on the extraordinary rooftop terrace. Harnessing sweeping outlooks across Brisbane and serviced by a kitchenette and lift, you can lose yourself in the scenery as you enjoy coffees at sunrise, sunset cocktails and front-row seats to Riverfire. Dinner and drinks can continue in the impressive 400+ bottle wine cellar and designer Miele kitchen adorned with Elba marble benchtops and a butler’s pantry.
Five bedrooms, three bathrooms, two powder rooms and a four-car garage with lift access span the home. The floor plan features two master bedrooms with ensuites, including a parents’ retreat boasting stunning Gateway views, a walk-in robe, dual vanities, double showers and a freestanding bath. Elba marble benchtops and Artedomus mosaic tiles adorn the lavish bathrooms, and the laundry unveils a marble splashback and extensive storage.
Additional property highlights:
- Miele induction stove, fridge, dishwasher, coffee machine, microwave and ovens x2
- Vintec wine fridge x2; Beefeater BBQ; ethanol fireplace; lift to all levels
- Cinema room with projector and screen; four-car garage with storage
- Fully fenced 506sqm lot; video intercom; alarm; hardwired CCTV
- My Place system with automated lighting, 10-zone ducted A/C, 6-zone Sonos and CCTV
- Remote blinds; retractable rooftop awning; ducted vacuum; solar panels
Presenting a prestigious lifestyle on the hill, families are just 250m from Bulimba State School, 550m to St Peter and Paul’s Primary School and minutes from renowned high schools. The shopping and dining of Oxford Street is only 750m away, and you can enjoy recreation along the river or at Bulimba Golf Course. Just 15 minutes from the CBD and well-serviced by buses and the CityCat, residents will experience the best of Balmoral living.
Rental Appraisal: $2,700 to $3,000
Council Rates: $1,265.49 (approx) per quarter excl. water/sewer.
Disclaimer:
This property is being sold without a price and therefore a price guide can not be provided. The website may have filtered the property into a price bracket for website functionality purposes
Disclaimer:
We have in preparing this advertisement used our best endeavours to ensure the information contained is true and accurate, but accept no responsibility and disclaim all liability in respect to any errors, omissions, inaccuracies or misstatements contained. Prospective purchasers should make their own enquiries to verify the information contained in this advertisement.
Interested in this property?
We invite you to experience this exceptional new property for yourself. Inspect now. Contact Denis at 0438 457 599 or use the form below.