74 Reuben Street, Holland Park
SOLD
4 BED | 4 BATH | 2 CAR | 607M2
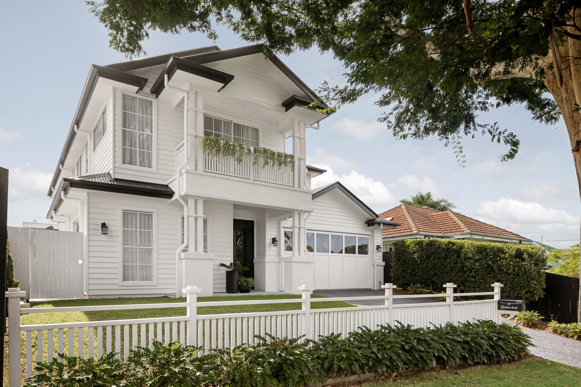
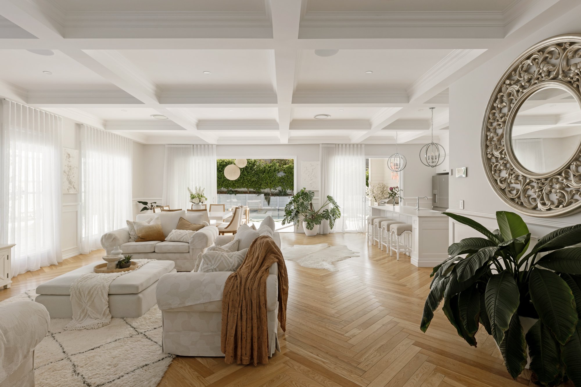
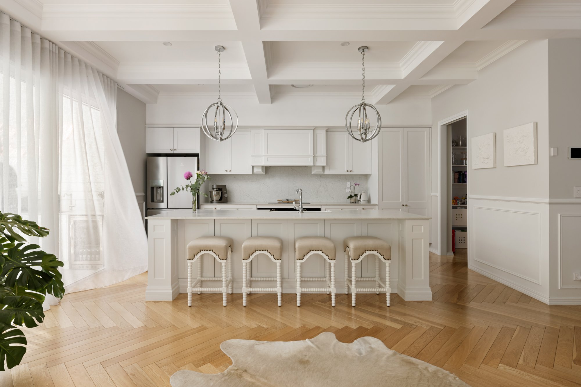
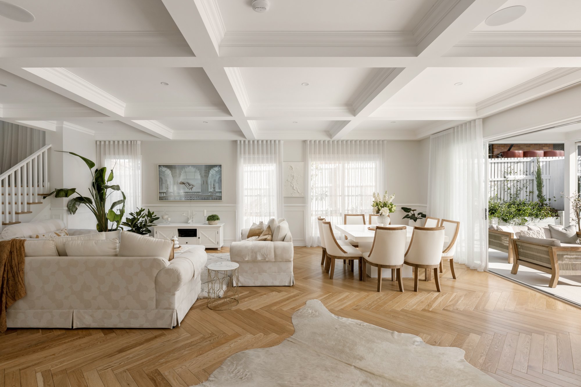
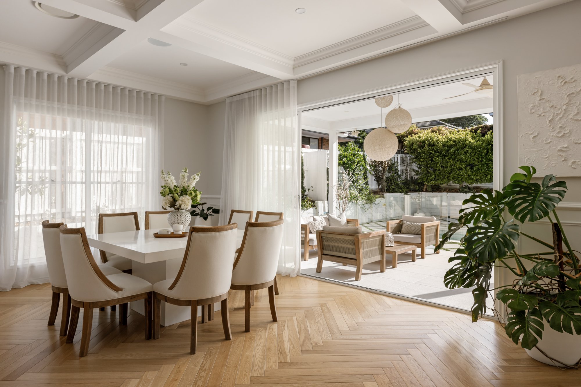
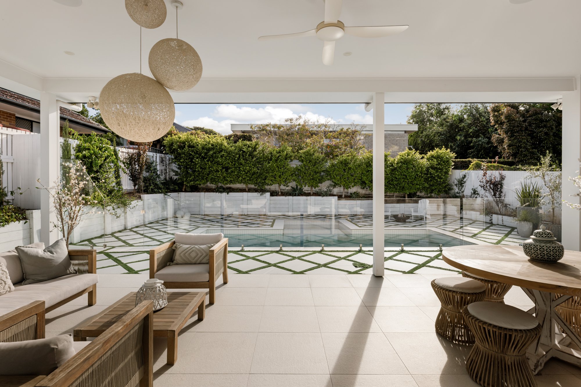
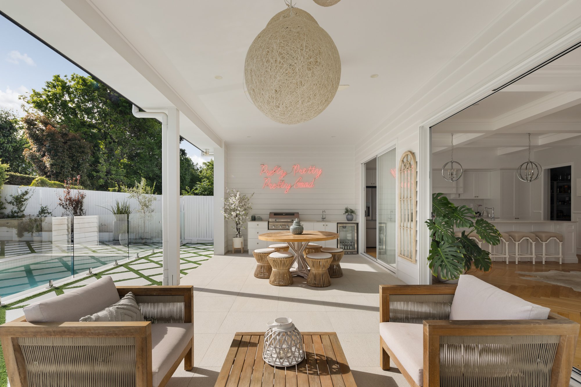
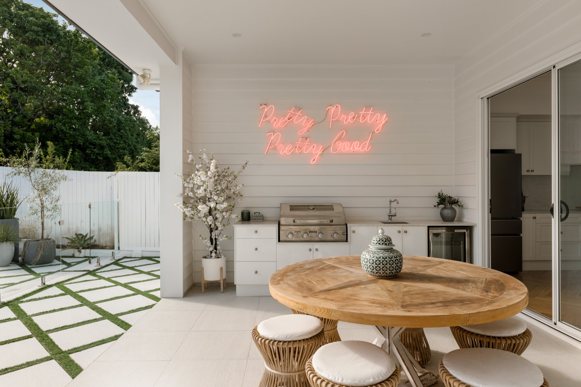
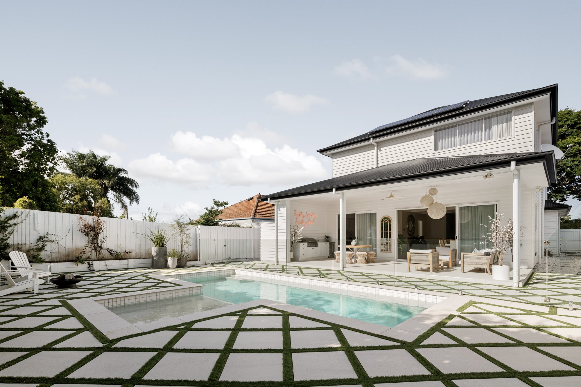
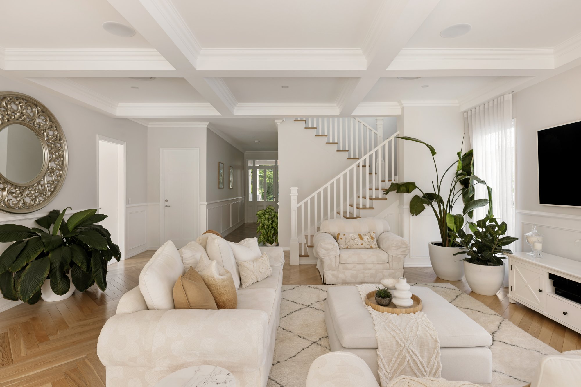
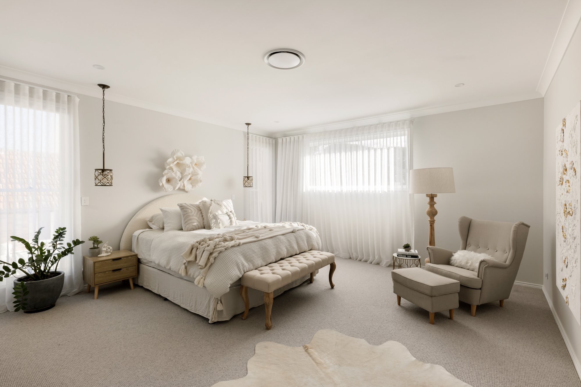
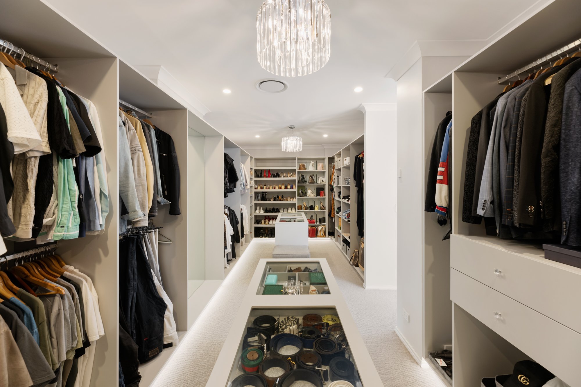
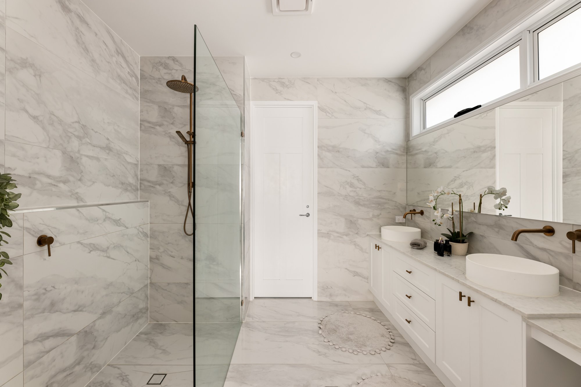
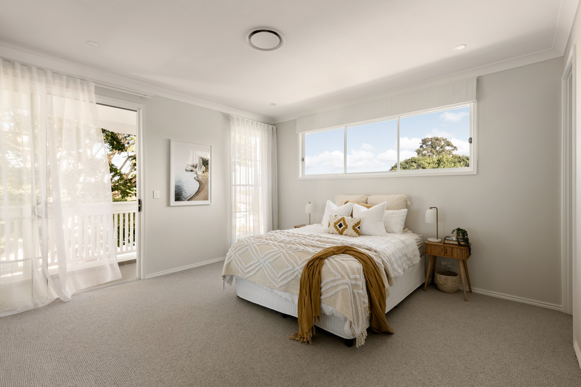
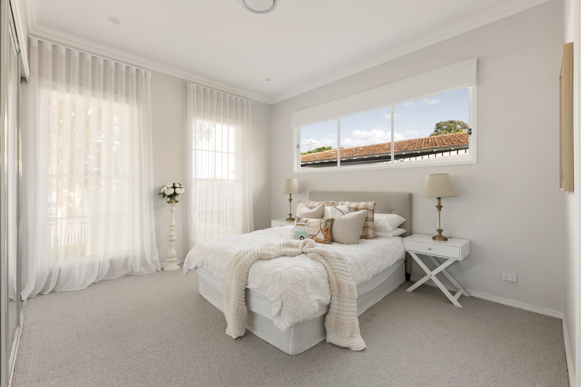
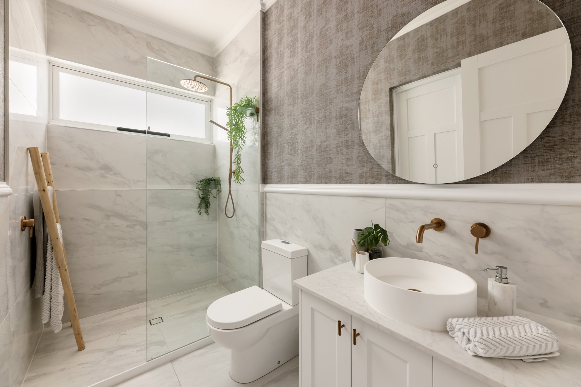
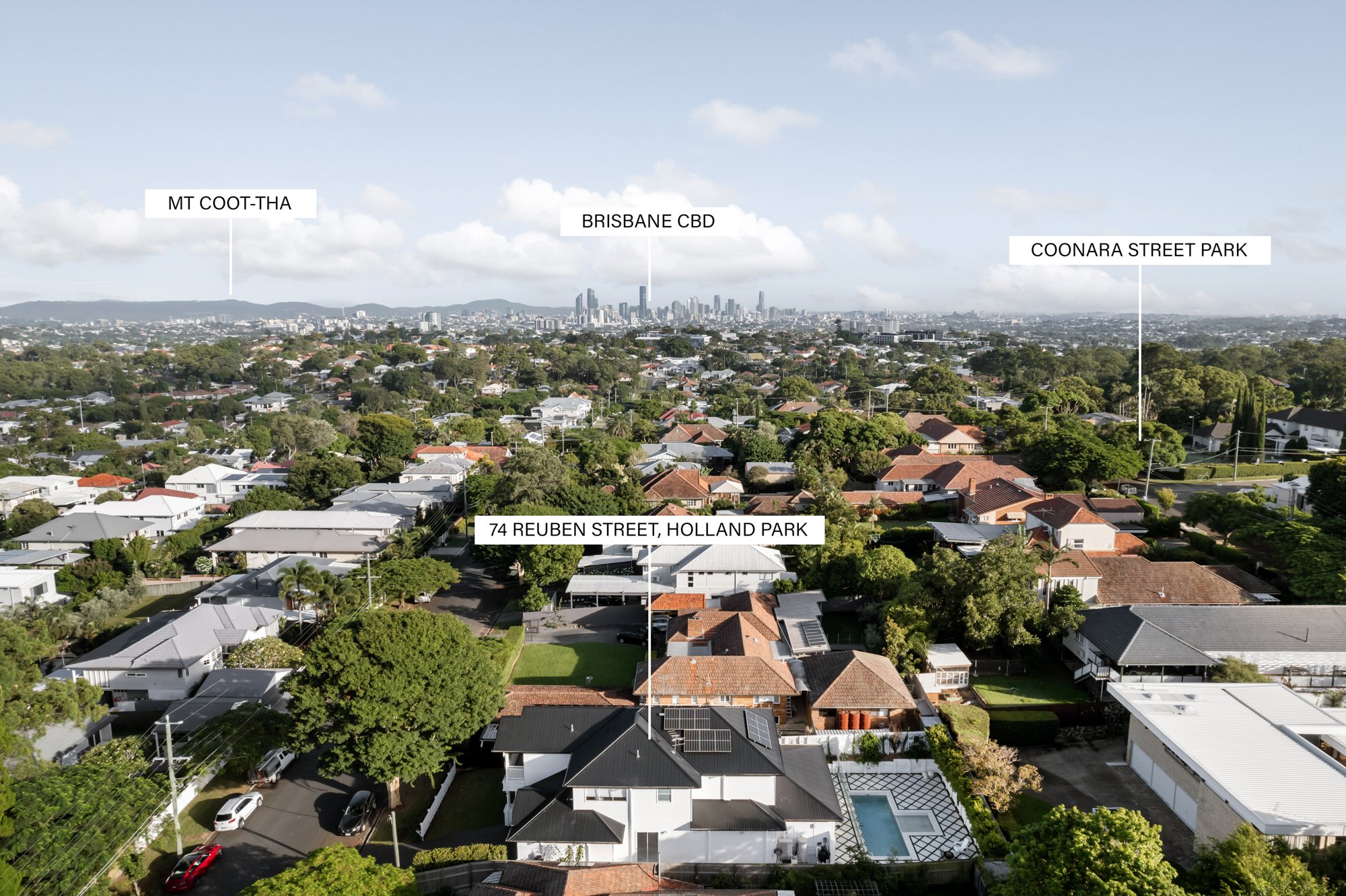
Exquisite Hamptons-Inspired Abode
Sophisticated splendour and a breath-taking design are on display in this sensational Hamptons-inspired abode. Resting on a private 607sqm parcel, the residence benefits from an idyllic position, quiet surroundings and a perfect north-east rear aspect.
Showcasing a heightened level of luxury, executive excellence and lavish appointments, the enchanting interiors will entice with their herringbone European oak floors, 3-metre coffered ceilings, wool carpet, stunning stone benchtops and decorative wainscoting.
A sublime example of architectural allure, the open living and dining area is a stylish haven of relaxation, boasting scenic outlooks across the alfresco terrace and chef’s kitchen. A masterful retreat for the resident culinary expert, the kitchen unveils an oversized island, soft-close shaker-style cabinetry, Bosch appliances and a butler’s pantry.
You are invited to experience exquisite outdoor entertaining with a covered terrace and alfresco kitchen connected to a glistening swimming pool and firepit area via beautiful turf block pavers. A heavenly hideaway for year-round dinners, drinks, parties, and moments of reprieve, you will adore the tranquillity and privacy here.
Four generous bedrooms span the home, all featuring lavish ensuites with porcelain tiles, rainfall showers and copper fixtures. The master suite forms an opulent retreat with a luxury dressing room revealing dual wings, glass displays and LED lighting. Two additional bedrooms upstairs boast walk-in robes and scenic outlooks across the rolling hillside, and a fourth bedroom with a built-in robe resides below.
Additional property highlights:
- Bosch dual ovens, induction cooktop and integrated dishwasher
- Outdoor kitchen featuring a Jumbuck BBQ and Matador bar fridge
- Large laundry with ample storage and access to the drying court
- Under-stair storage/wine cellar; walk-in linen closet upstairs
- Remote double garage with epoxy floors and internal access
- My Air 6-zone ducted air-conditioning; solar panel system
In an ideal location, the local shops, cafe and bus stops are 200m away, and you can enjoy dining, shopping and catch-ups with friends 4 minutes away at Camp Hill Marketplace. Scenic parks, footy fields and hiking trails through Whites Hill Reserve are right around the corner, and children are just 700m from Cavendish Road State High School, 850m from Holland Park State School and 1km from Loreto College. Only 6 minutes to Greenslopes Private Hospital, 7 minutes to Westfield Carindale and 12 minutes to the CBD, you are afforded every lifestyle convenience.
Rental Appraisal: $1,900 to $2,100 per week.
Disclaimer:
This property is being sold without a price and therefore a price guide can not be provided. The website may have filtered the property into a price bracket for website functionality purposes
Disclaimer:
We have in preparing this advertisement used our best endeavours to ensure the information contained is true and accurate, but accept no responsibility and disclaim all liability in respect to any errors, omissions, inaccuracies or misstatements contained. Prospective purchasers should make their own enquiries to verify the information contained in this advertisement.
Interested in this property?
We invite you to experience this exceptional new property for yourself. Inspect now. Contact Denis at 0438 457 599 or use the form below.