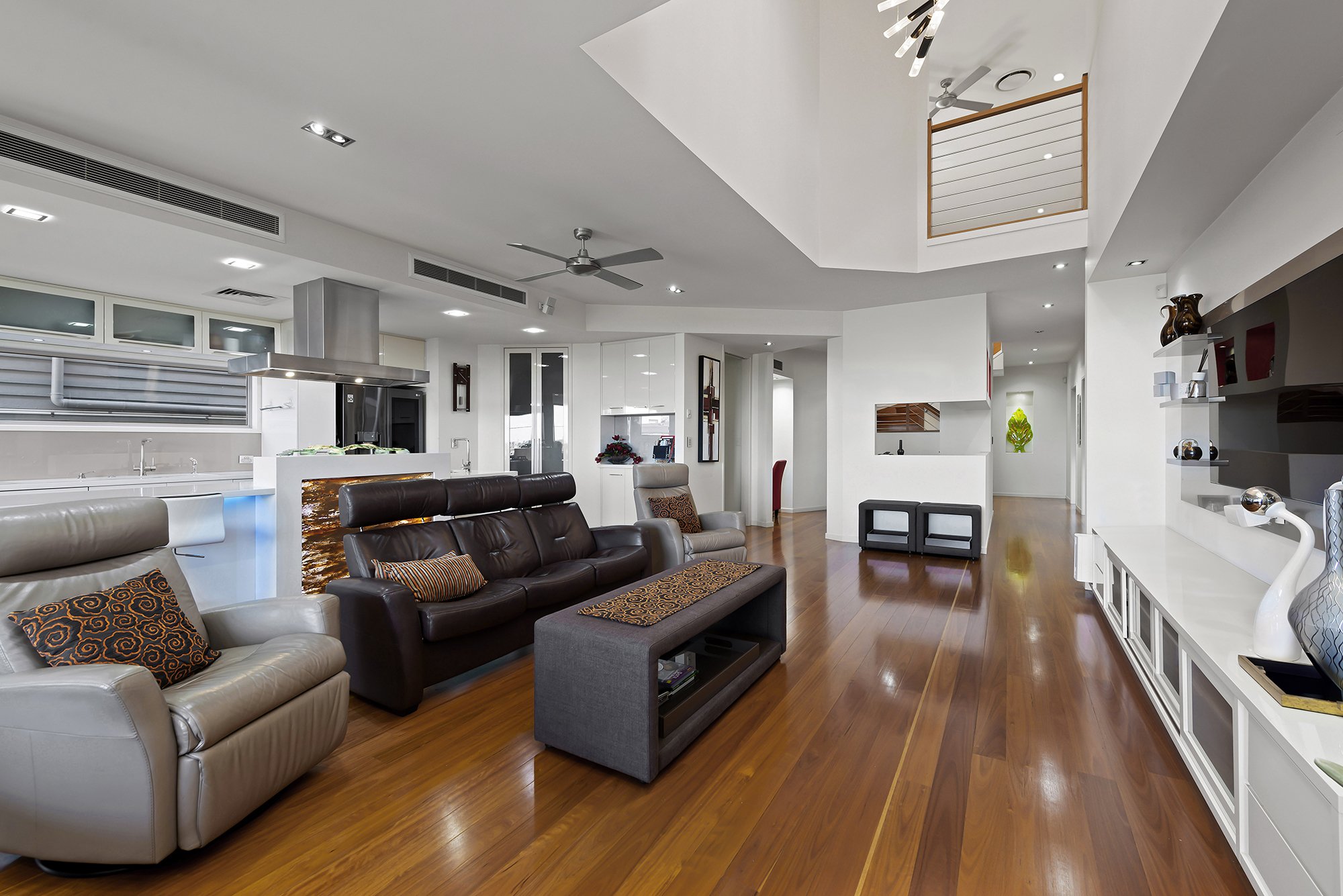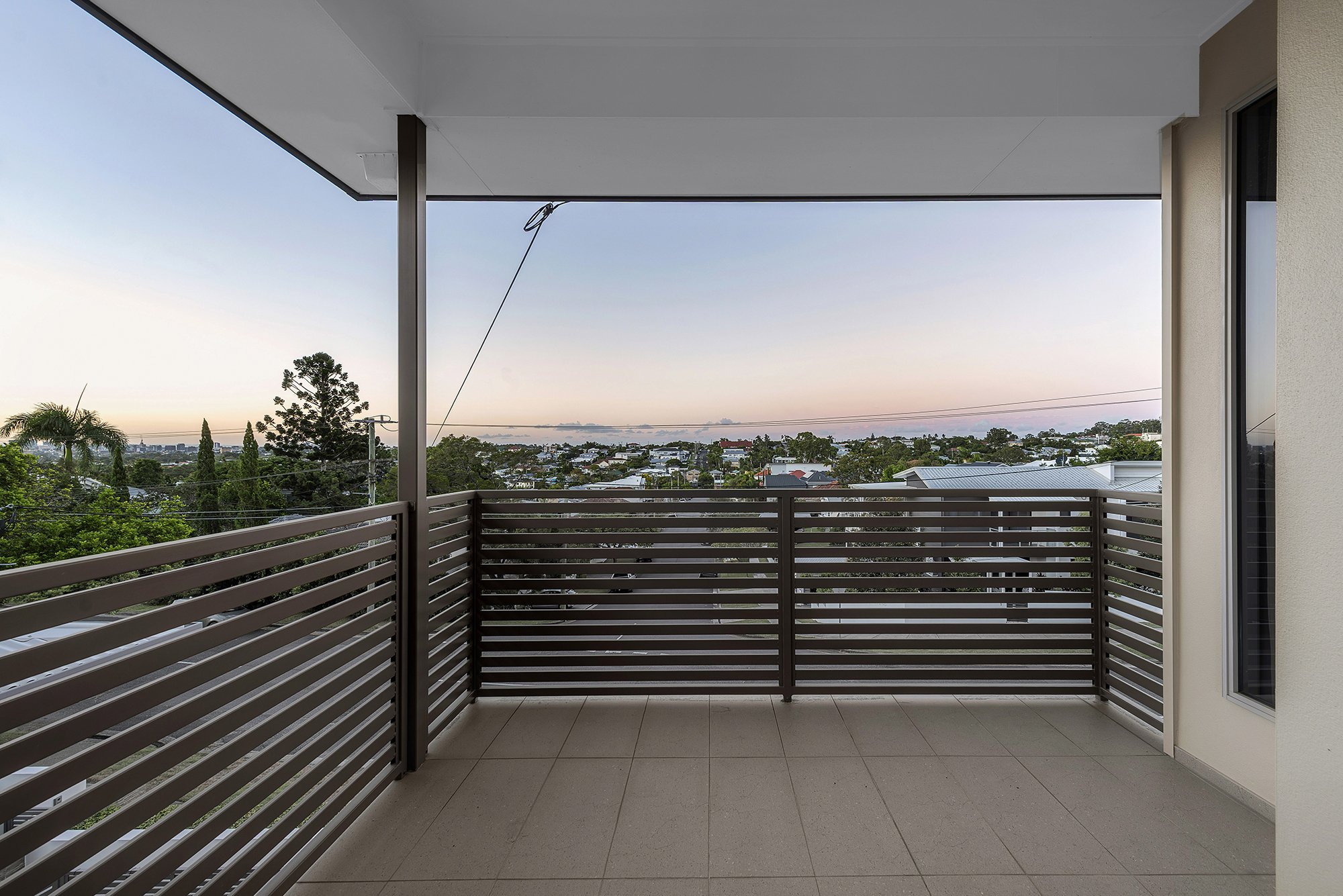61 Martha Street, Camp Hill
PRICE BY NEGOTIATION
5 BED | 4 BATH | 2 CAR | 405M2



















Contemporary City-View Home in Camp Hill’s Exclusive Martha Street
Situated in one of Brisbane’s most prestigious lifestyle precincts, this oasis of style and space is peacefully poised in Camp Hill’s coveted Martha Street.
Elevated on a secure 405sqm allotment harnessing a breezy northerly aspect and breathtaking sights over the hillside suburbs, CBD skyline and Mt Coot-tha, buyers will embrace the open expanse of the city and a perfect position only steps from cafes and restaurants.
Designed to provide every convenience and comfort for modern executive families, this marvellous abode showcases sprawling proportions over three cascading floors.
Step into flawless living, hosting and relaxation, with a spacious lounge and dining area flowing off the entryway and seamlessly intertwining with the chef’s kitchen, drinks bar and entertainer’s kitchenette.
A study features off this living zone, an additional living retreat resides upstairs, and the inspired floor plan unveils five bedrooms, four bathrooms, a powder room and a laundry.
Parents can marvel at the majestic city vistas from their private master suite, which is hidden in a secluded wing with an elevated balcony, dual walk-in robes and an ensuite. The guest suite boasts an ensuite and rear entry from the garage, and buyers can accommodate dual living or a home business with self-contained quarters downstairs, fully equipped with a lounge, kitchen, bedroom, bathroom, laundry and separate entry.
Additional property highlights:
- Bar with a Vintec wine fridge; kitchen with an AEG microwave, steam oven and oven
- Highland induction cooktop; Qasair rangehood; Asko integrated dishwasher
- Entertainer’s kitchenette with a Baumatic gas cooktop and stone benchtops
- Laundry with a chute to the master bedroom; Robinhood ironing boards x2
- Electric front gate accessing a remote double garage and third car space
- Extensive internal and external storage throughout the home
- Zoned ducted air-conditioning; ducted vacuum; Bose speakers
- Alarm system; intercom system; hardwired cameras
- 15kW solar; town gas; rainwater tank; whole-house water softening system
- New exterior paint, carpets and under-carpet flooring installed in December 2024
Boasting a sought-after lifestyle address, coffee catch-ups and weekend brunch await 75m away at Florence Cafe, and you can stroll 350m to the dining and signature stores within the famed Martha Street precinct. Parks and playgrounds are less than 600m away for children, and this family-friendly location is situated within the Whites Hill State College catchment and moments from Loreto, Villanova, Churchie, Lourdes Hill and San Sisto
Council Rates: $713.07 per quarter (approx.) excl. water/sewer.
Disclaimer:
This property is being sold without a price and therefore a price guide can not be provided. The website may have filtered the property into a price bracket for website functionality purposes
Disclaimer:
We have in preparing this advertisement used our best endeavours to ensure the information contained is true and accurate, but accept no responsibility and disclaim all liability in respect to any errors, omissions, inaccuracies or misstatements contained. Prospective purchasers should make their own enquiries to verify the information contained in this advertisement.
Interested in this property?
We invite you to experience this exceptional new property for yourself. Inspect now. Contact Denis at 0438 457 599 or use the form below.