31 Glindemann Drive, Holland Park
SOLD
5 BED | 3 BATH | 3 CAR | 771M2
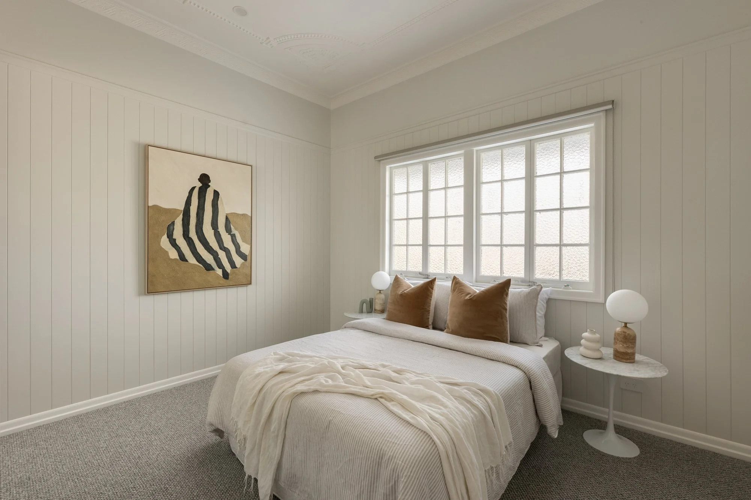



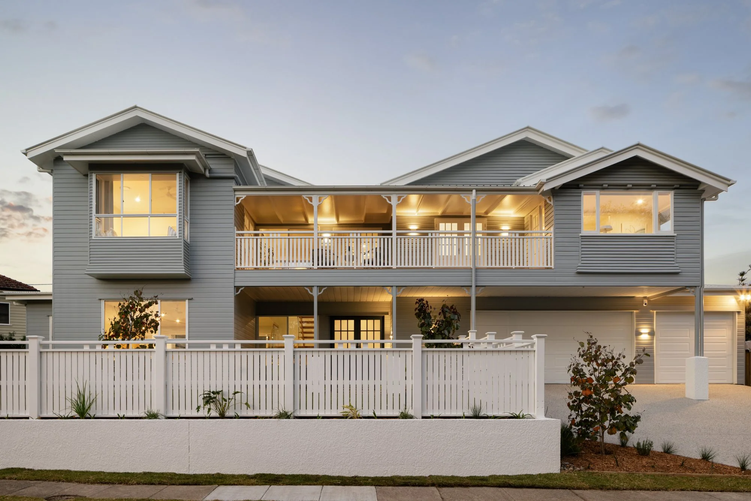
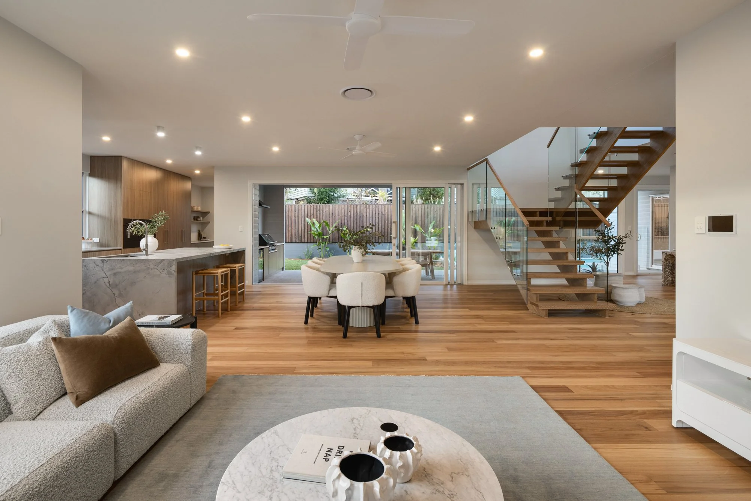






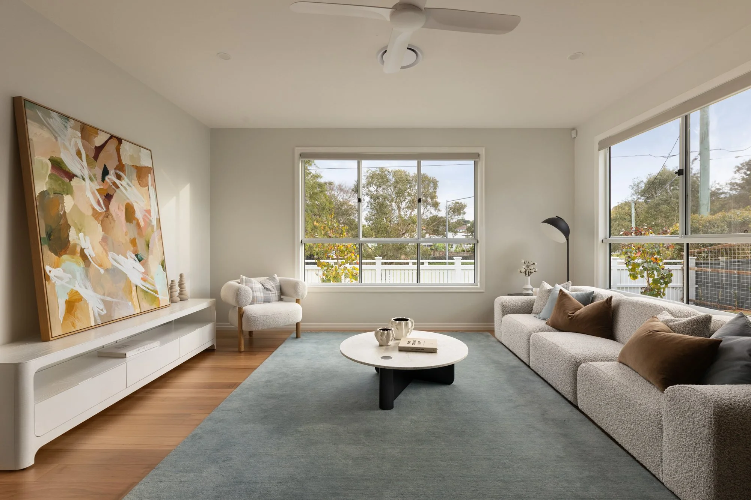


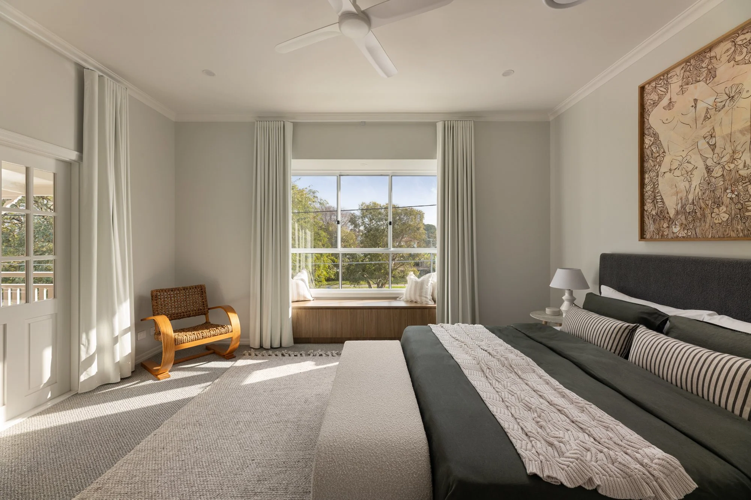













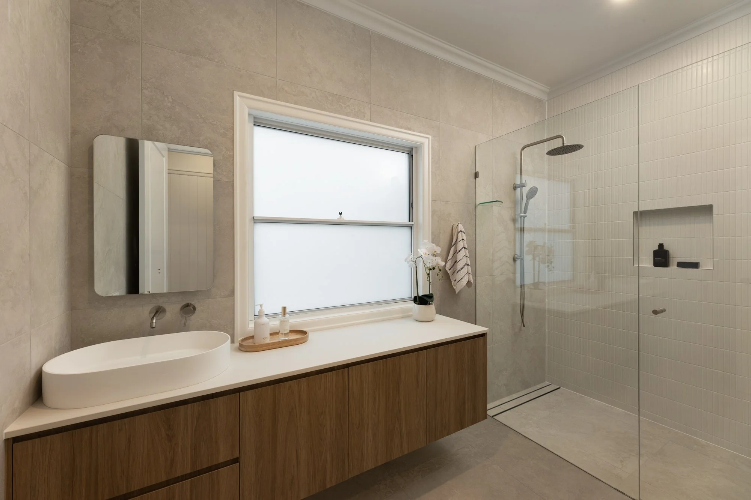







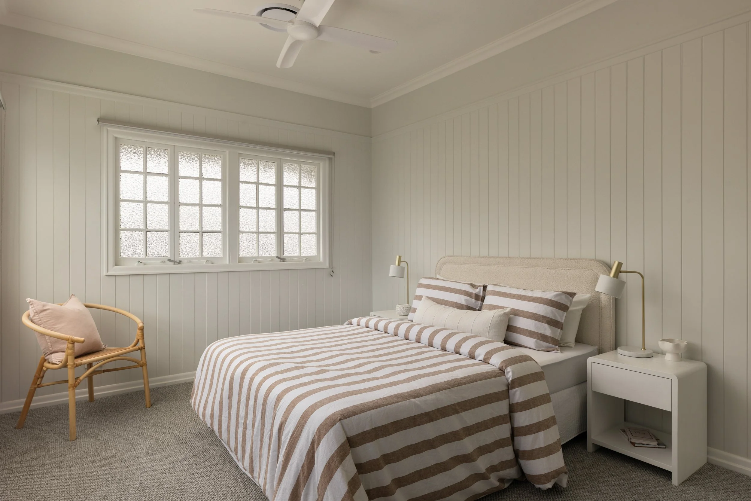




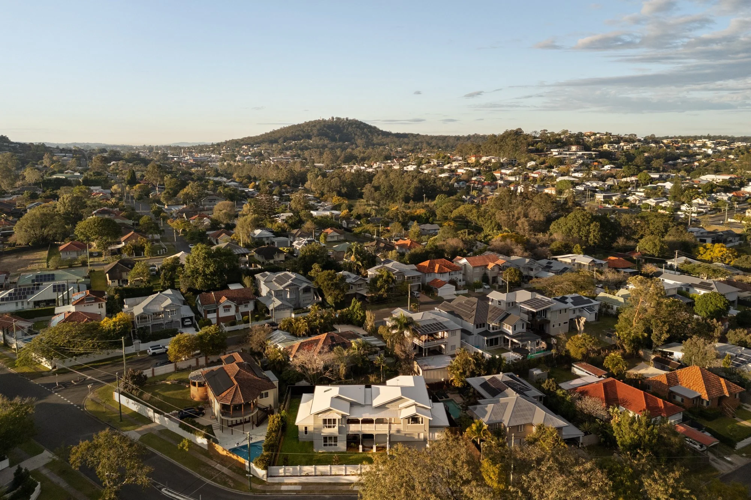
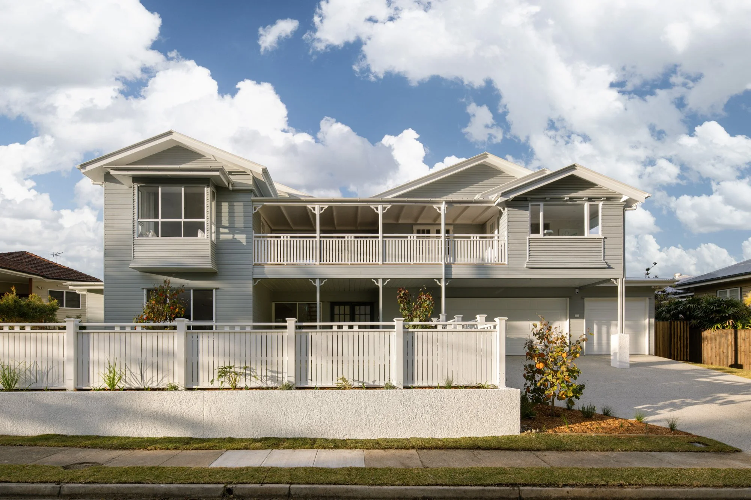






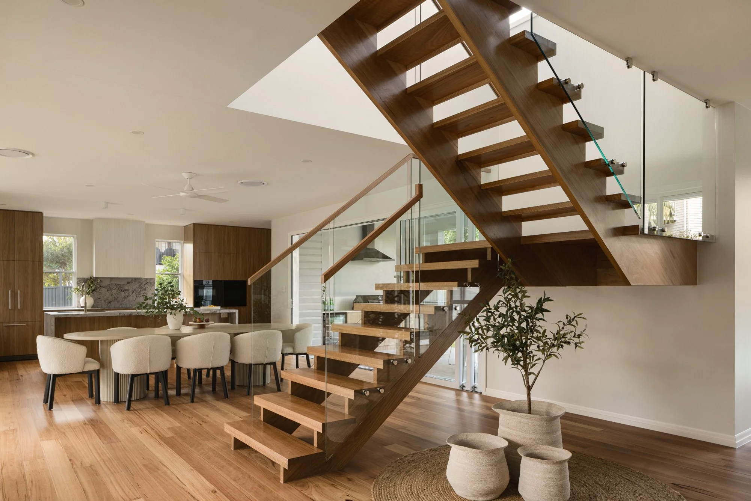







Picturesque Parkside Lifestyle in this Transformed Family Home
A residence of unwavering style, space and elevation, this pre-war house has been transformed by Morpro into a family home of timeless beauty and flawless functionality.
Raised and renovated atop a 771sqm parcel with over 30 metres of frontage and a northern aspect overlooking Glindemann Drive Park, the house lends itself to indoor-outdoor living, entertaining and remarkable relaxation against a backdrop of tranquil tree-lined views.
The reinvigorated design meets the style and needs of modern families, with a refined palette of Blackbutt engineered oak, high-quality carpet and stunning stone perfectly paired with restored 3-metre ceilings, ornate cornices and VJ walls.
The open concept allows sunlight inside, filtering across the downstairs living and dining areas, wine bar, butler’s pantry, and Bosch kitchen, which form a fluid family layout for wining, dining and lounging. Extending outdoors to the Sir Walter soft buffalo lawns, you can admire the park views from the front or retreat to the rear entertaining area, catering to seasonal comfort with an outdoor kitchen, swimming pool and room for a firepit.
A family room features upstairs alongside a study and verandah, harnessing the morning sun and inspiring outlooks. Four spacious bedrooms also reside on this upper floor, and a fifth bedroom/media room with an ensuite is downstairs. Parents will love the calming relaxation in the master suite, boasting a park-view window seat, dressing room, and an ensuite with a skylight bathtub, dual vanities and double showers. The home also features a third bathroom, two powder rooms, a laundry, a mudroom, and a remote three-car garage with a rear roller door.
Additional property highlights:
- Blackbutt staircase; Blackbutt engineered oak flooring; high-quality carpet
- Grey granite external tiles; oak laminate cabinetry
- Brushed nickel tapware and hardware; ABI Interiors basins
- Smartstone Super White and Smartstone Bianco Puro benchtops
- Bosch Series 8 ovens, warming drawer and induction cooktop
- Bosch Series 6 integrated dishwasher; Fisher & Paykel integrated fridge
- Fulgor 90cm concealed ducted rangehood; Beefeater 5-burner BBQ
- Husky temperature-controlled wine fridge and bar fridge
- My Air Samsung 18kW ducted A/C; LG 3.5kW A/C system in master suite
- Secure gate and Wi-Fi Intellink video intercom entry
Situated opposite a peaceful park, families can enjoy playtime across the road and walks/bike rides along the paths. The local shops and cafes are just 800m from your door, and additional shopping and dining are minutes away at Westfield Carindale and Mt Gravatt. The CBD is 8.5km away, you are 2.7km from Greenslopes Private Hospital, and children are 1.1km from St Joachim’s Primary School and in the Seville Road State School and Cavendish Road State High School catchments.
Disclaimer:
This property is being sold without a price and therefore a price guide can not be provided. The website may have filtered the property into a price bracket for website functionality purposes.
Disclaimer:
We have in preparing this advertisement used our best endeavours to ensure the information contained is true and accurate, but accept no responsibility and disclaim all liability in respect to any errors, omissions, inaccuracies or misstatements contained. Prospective purchasers should make their own enquiries to verify the information contained in this advertisement.
Interested in this property?
We invite you to experience this exceptional new property for yourself. Inspect now. Contact Denis at 0438 457 599 or use the form below.