3 Norwich Street, Wavell Heights
SOLD
5 BED | 3 BATH | 2 CAR | 439M2
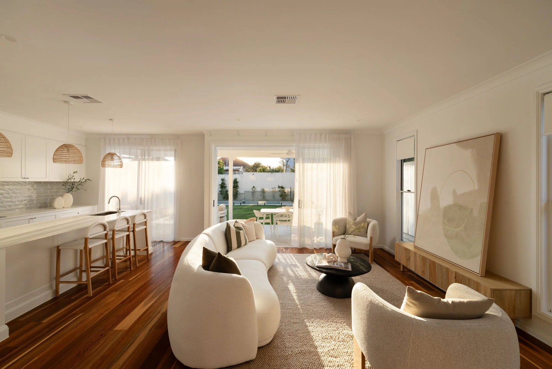
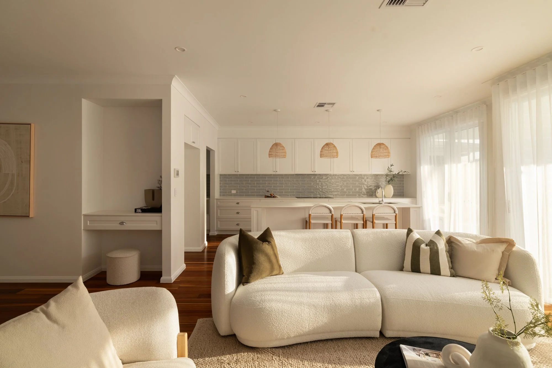
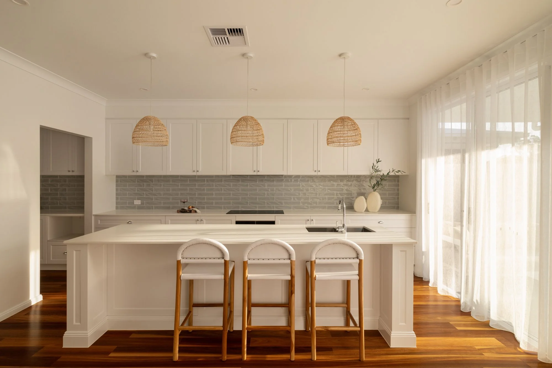
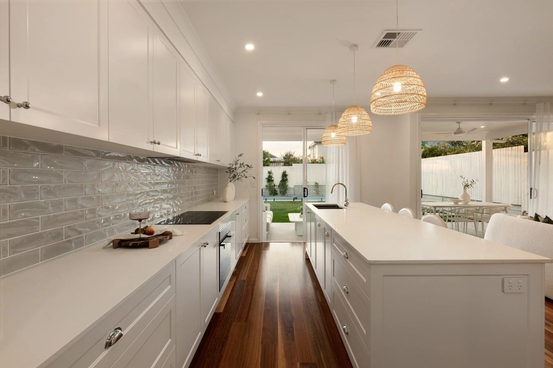
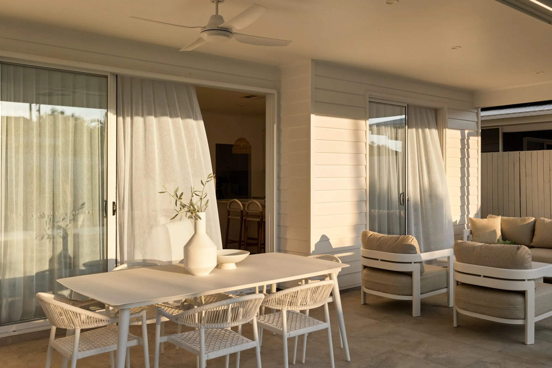
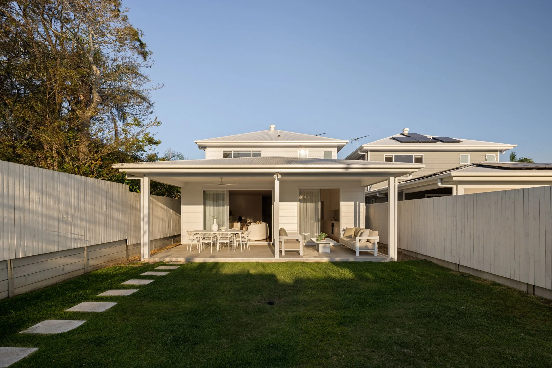
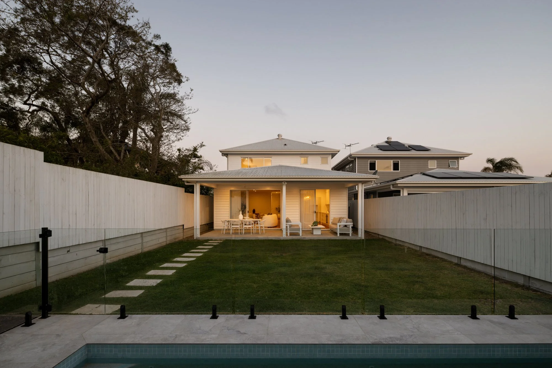
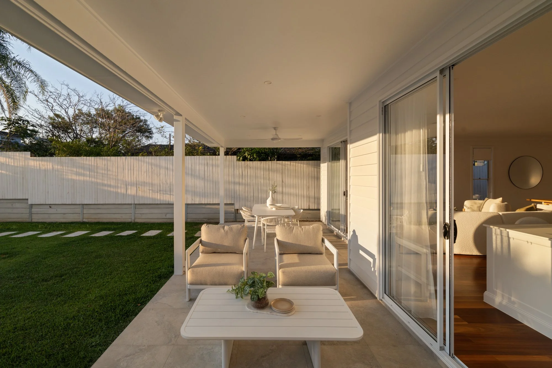
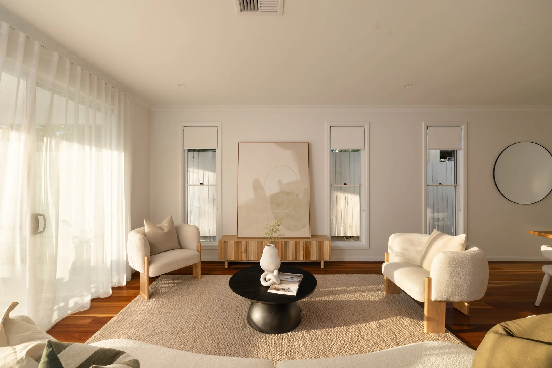
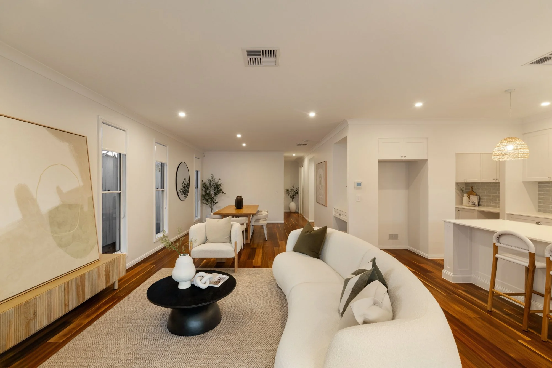
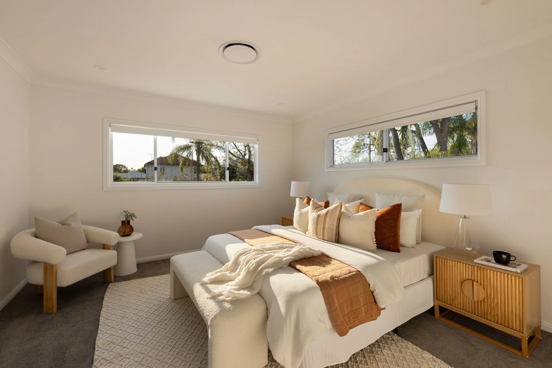
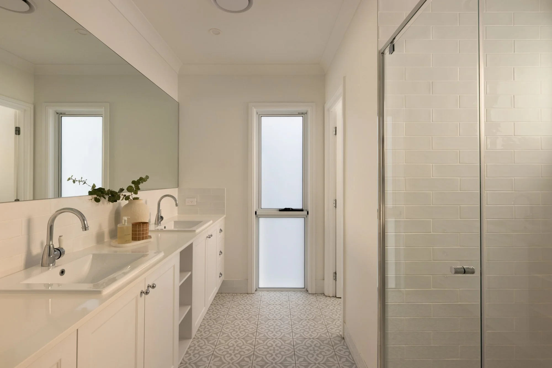
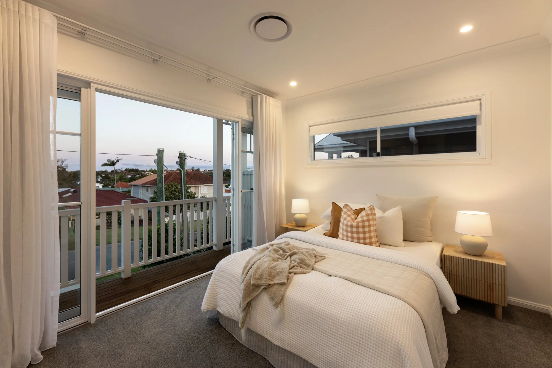
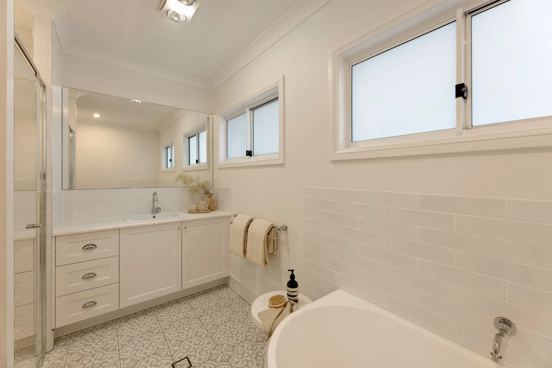
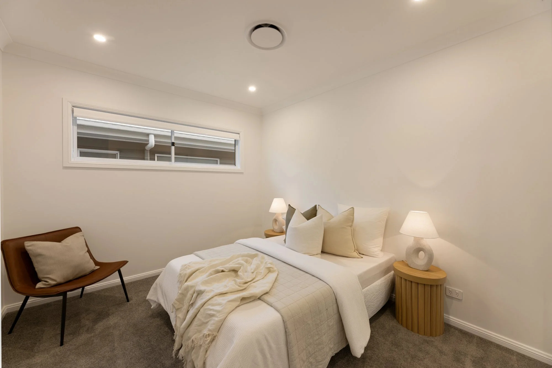
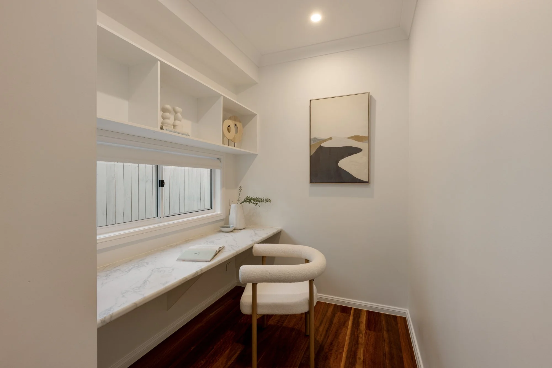
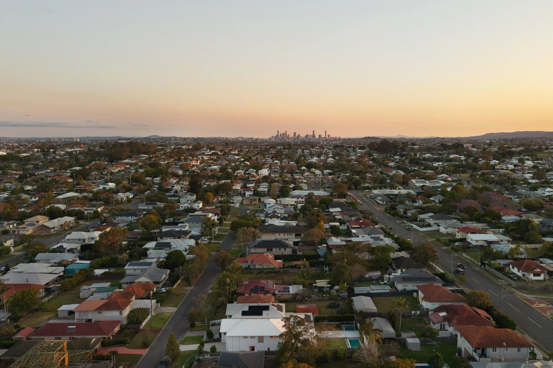
Whisper-Quiet Family Home Designed for Modern Living
Presenting quintessential suburban living in a whisper-quiet street, this sensational family home is a statement of style and space. Resting on an easy-to-maintain 439sqm parcel, the house is intuitively open and flawlessly functional, featuring multiple living areas, a swimming pool, and a flexible five-bedroom floor plan.
Seamlessly merging traditional and contemporary forms, the interiors are adorned with gorgeous floorboards and feature tiles. Sheer curtains frame the glass sliders, which welcome a wealth of natural light, while rattan pendant lights and high ceilings float elegantly overhead.
Inviting time in the sunshine, effortless entertaining and everyday family connection, the layout fluidly unfolds from inside to out. Moving from the kitchen and open living/dining area to the covered alfresco terrace, glass-framed pool, and flat backyard, you can host guests in style while maintaining full view of the kids as they swim and play.
A suite of Smeg appliances, a plumbed fridge space, stone benchtops and shaker-style cabinetry facilitate ease when cooking, and direct access from the kitchen to the walk-in pantry and internal laundry adds to the practicality.
A study nook in the living area is ideal for homework, while a private study off the entry provides a dedicated space for parents to work from home.
The upstairs lounge and balcony offer breezy, sunlit retreats, and the floor plan features five bedrooms and three bathrooms, including a versatile bedroom downstairs that doubles as a media room. Parents are afforded a spacious sanctuary in the master suite, where a barn door opens to the walk-in robe and ensuite, unveiling a relaxing rainfall shower and dual vanities.
Additional property highlights:
- Remote-control garage featuring two-car accommodation and a storeroom
- Great internal storage, including a large area under the stairs
- Smeg 90cm induction cooktop, rangehood, oven and integrated dishwasher
- Mitsubishi ducted air-conditioning; Bosch alarm system
- USB charging ports in the study nook and study
- Low-maintenance gardens with an irrigation system
Peacefully positioned on a quiet street, buyers will secure a family-friendly lifestyle only 20 minutes from the CBD. Surrounded by convenience, Alby’s coffee shop and the local stores are an easy walk from your front door, and Westfield Chermside offers exceptional retail, dining and cinemas just 1.5km away.
Stroll 350m to 7th Brigade Park, where acres of greenery, playgrounds, dog parks, cricket fields and Downfall Creek Bikeway await, perfect for weekends outdoors. Only 150m from bus stops, close to The Prince Charles Hospital, private colleges and local schools, moments from the motorway and tunnel, and 15 minutes from the airport, this location has it all.
Auction Onsite: Saturday 25th October at 5:15pm
Disclaimer:
This property is being sold by auction and therefore a price guide can not be provided. The website may have filtered the property into a price bracket for website functionality purposes.
Disclaimer:
We have in preparing this advertisement used our best endeavours to ensure the information contained is true and accurate, but accept no responsibility and disclaim all liability in respect to any errors, omissions, inaccuracies or misstatements contained. Prospective purchasers should make their own enquiries to verify the information contained in this advertisement.
Interested in this property?
We invite you to experience this exceptional new property for yourself. Inspect now. Contact Denis at 0438 457 599 or use the form below.