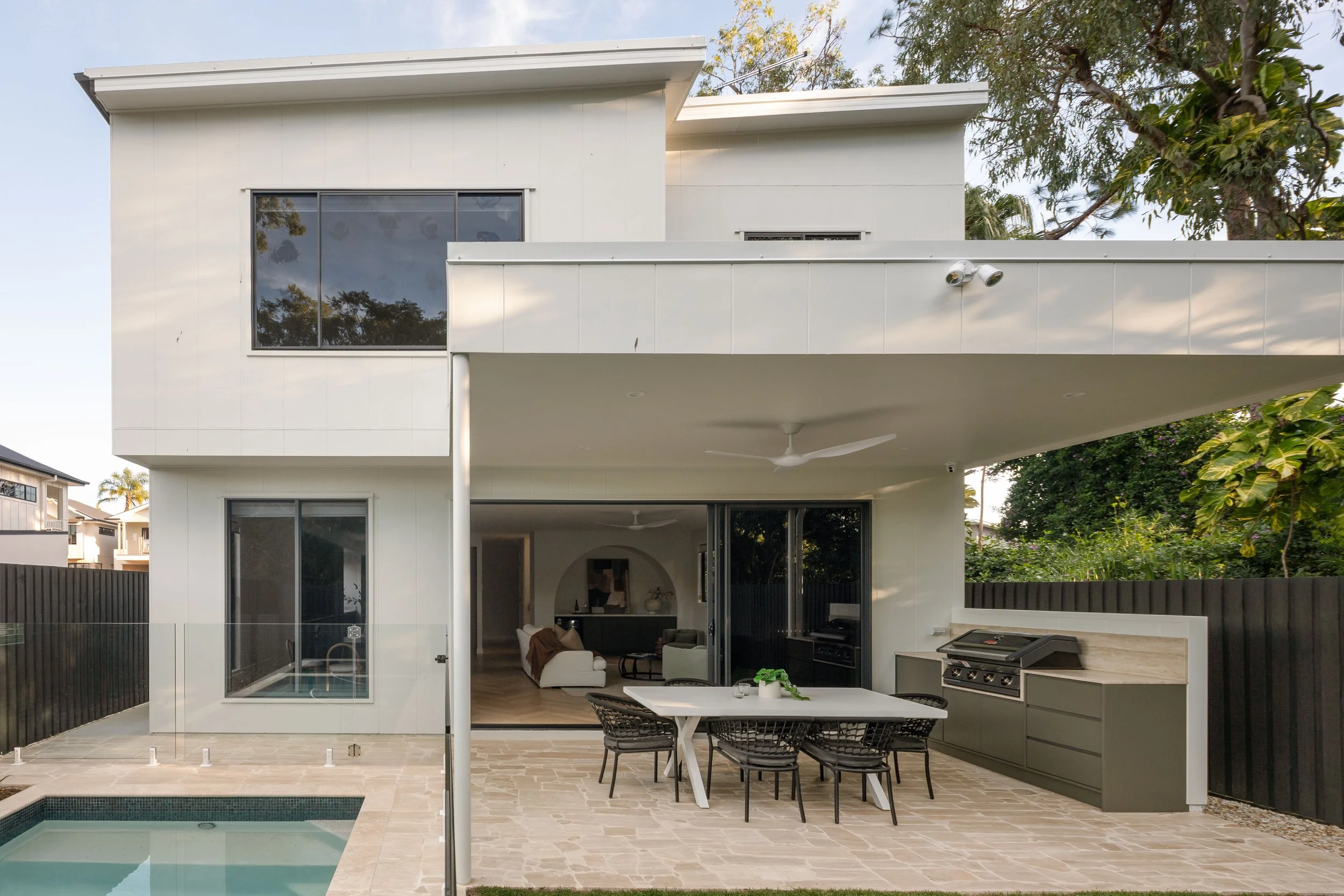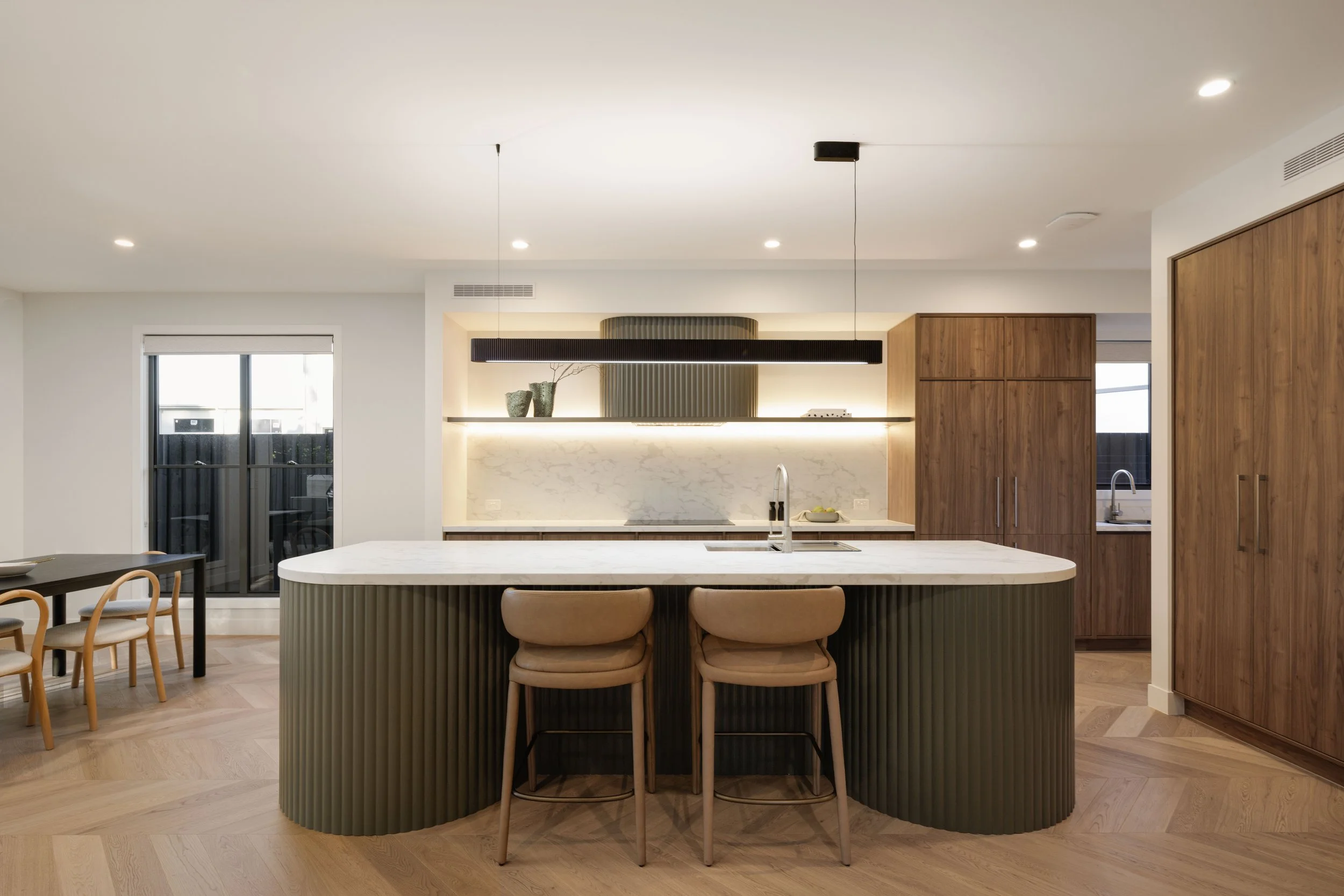25 Catania Street, Wishart
SOLD
4 BED | 3 BATH | 2 CAR


















Design-Led Leafy Living in this Brand-New Architectural Home
Embedded in a leafy landscape at the end of a quiet cul-de-sac, this modern contemporary abode is a sanctuary of style and architectural design.
A transformative collaboration by Paradigm New and Hap & Co situated in the suburb’s newest lifestyle offering, Wishart Heights, the luxury family residence presents picturesque living amongst the trees.
Poised in harmony with the natural surroundings, the cohesive composition unfolds across clean lines, a neutral palette and premium appointments. Chevron oak floors, wool carpet and Travertine tiles rest beneath high ceilings and complement the selection of stone, fluted finishes and built-in joinery enlightened by wall sconces, LEDs and sunshine.
Designed with focus, fun and leisure at its forefront, the executive and elegant floor plan flows between open-plan living, alfresco entertaining, a dedicated study and four bedrooms.
Everyday comfort and culinary luxury are catered to in the spacious living and dining area, encompassing a drinks bar and an exquisite Miele kitchen featuring direct access to a butler’s pantry, laundry and garage. Moving fluidly through the interiors, you can wine, dine, and socialise indoors or extend outside for BBQs by the pool and backyard, which open to the lush greenery and serene atmosphere for swimming, lounging and entertaining.
A second living area is featured upstairs alongside a study with integrated desks and an inspiring outlook over the trees. Four generous bedrooms also reside on this floor, accommodated by three bathrooms, including two with opulent bathtubs. The leafy vistas filter across the master suite, which boasts a lavish walk-in dressing room. The other bedrooms all feature mirrored built-in robes and two open to a breezy balcony.
Additional property highlights:
- Remote double-car garage with epoxy floors and internal access
- De Marque oak chevron floors; 100% wool loop pile carpet; Travertine crazy pave
- Polytec Woodmatt Notaio Walnut and Forage cabinetry; Bescato Bianco benchtops
- Abey sinks; Axus brushed nickel tapware and fittings
- Miele induction cooktop, rangehood, oven and integrated dishwasher
- Inalto integrated fridge/freezer; Husky bar fridge; Beefeater BBQ
- My Air 7-zone ducted air-conditioning; Three Sixty remote ceiling fans
- Ocular LTE Universal 22kW 3 Phase EV charger; 8.9kW solar system
- Dorani intercom and cameras; Bosch alarm system
Hidden at the end of a cul-de-sac, this home is immersed in nature only footsteps from a 3,000sqm reserve, local parks and Bulimba Creek. Families are situated in one of Brisbane’s most coveted school catchments less than 900m from Mansfield State School, Mansfield State High School and Brisbane Adventist College. Bus stops and the M1 Motorway are easily accessible, the CBD is only 12km from your door, and shopping and dining are minutes away at Wishart Shopping Village and Westfield Mt Gravatt.
Disclaimer:
This property is being sold without a price and therefore a price guide can not be provided. The website may have filtered the property into a price bracket for website functionality purposes.
Disclaimer:
We have in preparing this advertisement used our best endeavours to ensure the information contained is true and accurate, but accept no responsibility and disclaim all liability in respect to any errors, omissions, inaccuracies or misstatements contained. Prospective purchasers should make their own enquiries to verify the information contained in this advertisement.
Interested in this property?
We invite you to experience this exceptional new property for yourself. Inspect now. Contact Denis at 0438 457 599 or use the form below.