17 Durimbil Street, Camp Hill
SOLD
5 BED | 4 BATH | 2 CAR | 405M2
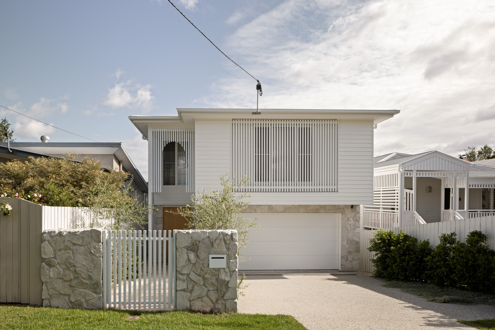
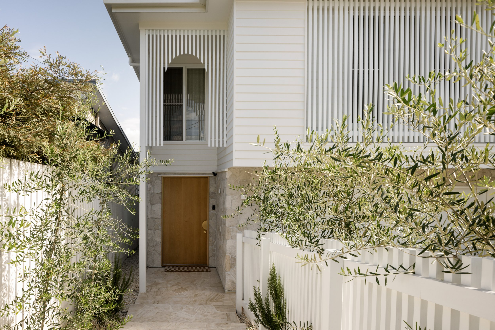
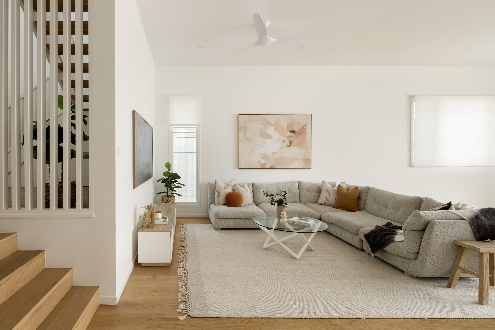
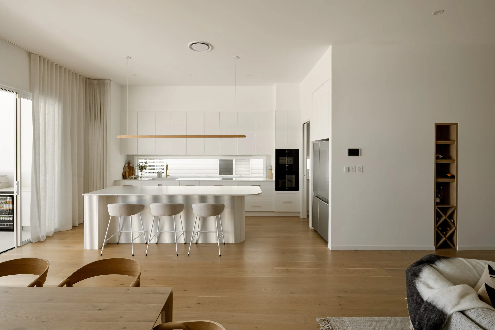
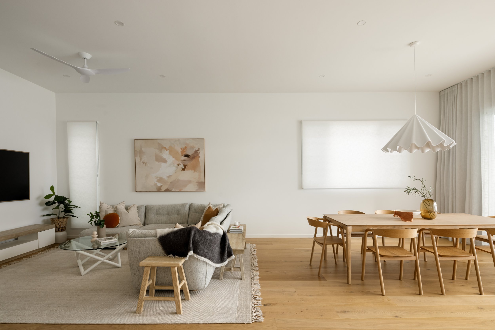
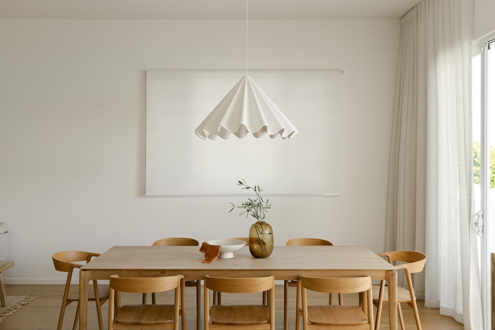
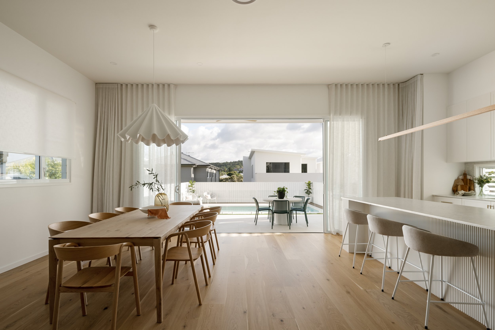
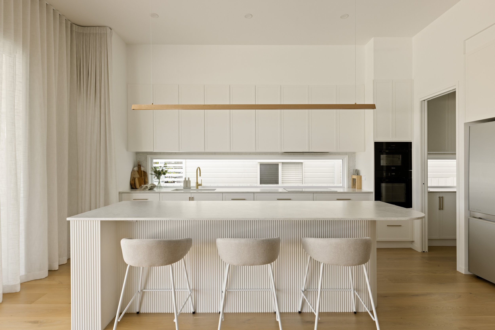
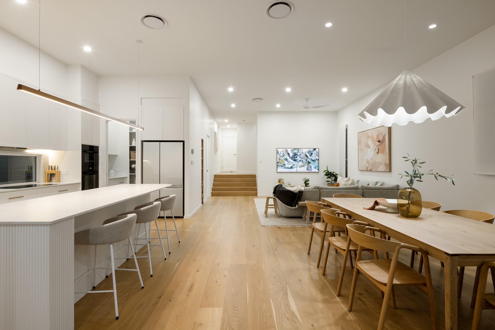
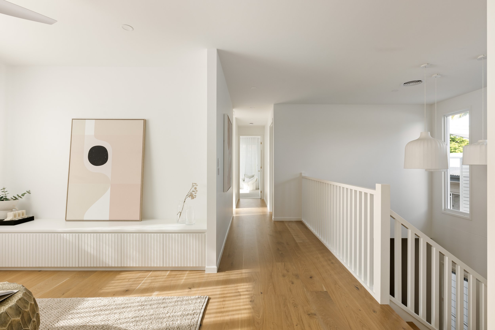
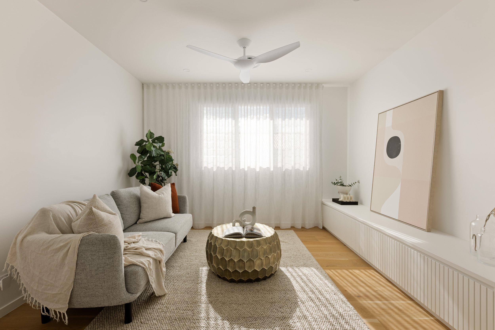
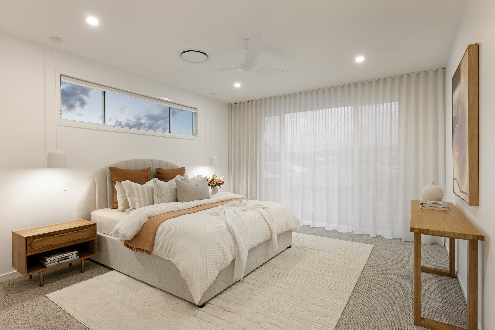
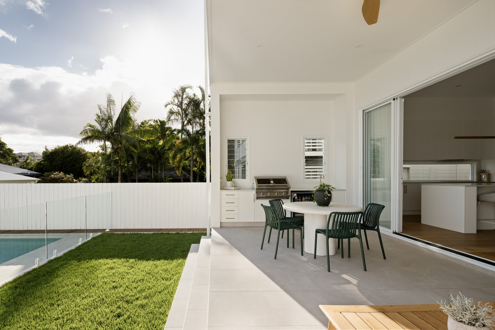
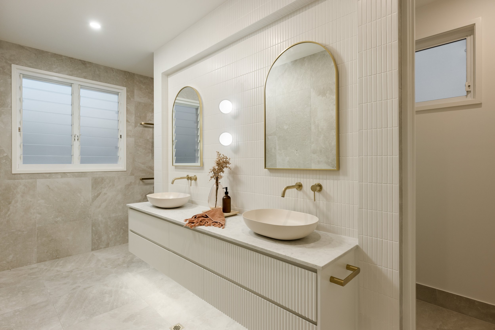
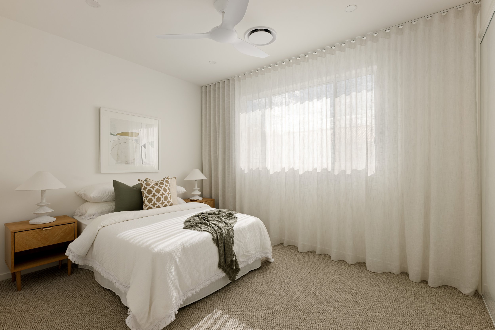
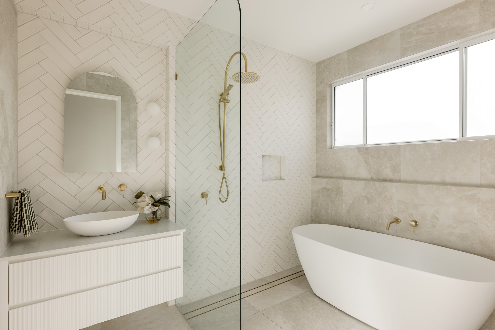
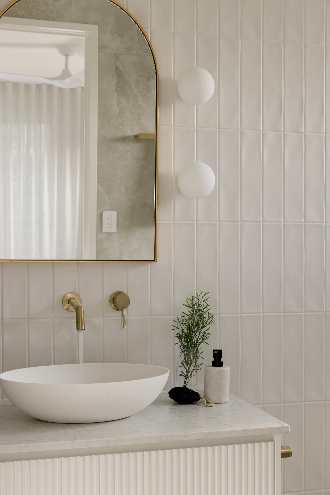
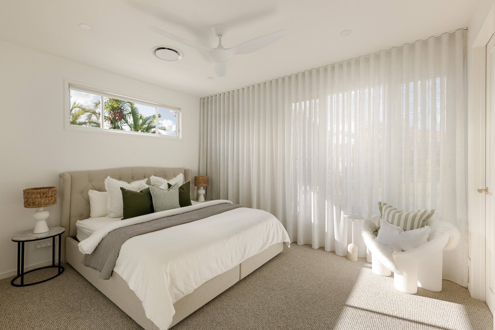
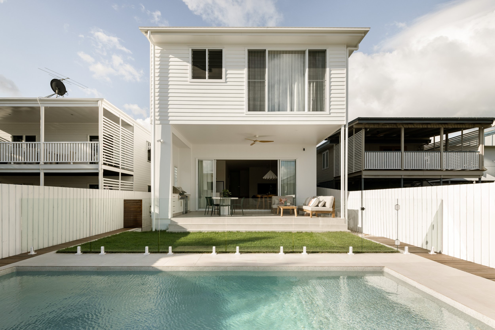
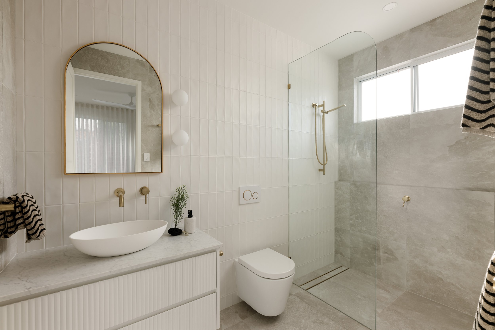
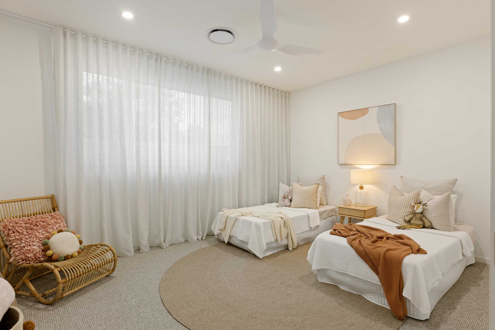
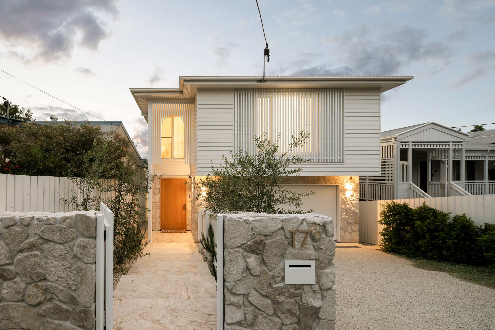
Tranquil Mountain Views in this Custom New Home
The essence of relaxed, elevated luxury, this exquisite custom home by CHS Building boasts a lifestyle of executive brilliance with blissful mountain views.
Completed in May 2023 and resting on a 405sqm north/south allotment, every element has been designed to promote ease of living and maximise the sensational sunlight, cross-breezes and enchanting outlooks.
Drawing the eye with a captivating stonework façade dotted with olive trees and architectural elements, the home’s indulgent appeal is evident the moment it comes into view.
Adorned with a palette of soft tones that enhance the majestic aspect, the interiors showcase beautiful oak flooring, engineered stone, premium lighting, scalloped finishes and ABI Interiors fittings. A soaring 5.7-metre entry void, high ceilings, glass sliders and louvre windows invite the outdoors in, and practicality is provided by a My Place home automation system and abundant storage, cleverly integrated into the design.
Effortlessly opening to the environment, the spacious kitchen, living, and dining area occupies the ground floor, drawing in the marvellous mountain vistas and flowing to the alfresco terrace and heated swimming pool for exquisite entertaining. An additional living space features on the upper floor, and culinary extravagance is achieved through the poolside outdoor kitchen and stunning chef’s kitchen, unveiling rows of 2Pac cabinetry, Miele appliances, a butler’s pantry and a central island bench resting below a handmade bar light.
Five bedrooms and four luxurious bathrooms are featured alongside a mudroom, laundry, and two-car garage. Four bedrooms include walk-in robes, two boast ensuites, and the main bathroom reveals a separate powder room and a wet area with a lavish bathtub. Relax and revel in the scenic vistas from the master retreat, showcasing picture windows and dual walk-in robes.
Additional property highlights:
- Miele induction cooktop, oven, steamer and integrated dishwasher; Falmec range
- Hot/cold/sparkling Billi zip tap; Vintec wine fridge; Husky bar fridge; Beefeater BBQ
- Mudroom and separate laundry featuring a chute from the third bedroom
- Remote double garage with epoxy floors and terminals for 2x EV chargers
- Extensive storage across the home; 13.2kW high-end Fronius solar system
- Sliding stacker doors to the terrace with retractable fly screens; remote ceiling fans
- My Place with app control lights, ducted A/C, garage door, intercom and cameras
- Heated swimming pool with salt and mineral filter; Wi-Fi repeater
Residing in an elevated Camp Hill setting, families are just 500m from Camp Hill Primary School, 700m from Avenues Early Learning, moments from private colleges, and within easy walking distance of city bus stops, parks and playgrounds. The CBD is just 15 minutes from your door, and you can shop and dine moments away at Camp Hill Marketplace, Martha Street and Old Cleveland Road.
Auction Onsite | Saturday 9th March at 1:00pm
Council Rates: $552.38 per quarter excl. water/sewer.
Rental Appraisal: $1,700 - $1,900
Disclaimer:
This property is being sold without a price and therefore a price guide can not be provided. The website may have filtered the property into a price bracket for website functionality purposes
Disclaimer:
We have in preparing this advertisement used our best endeavours to ensure the information contained is true and accurate, but accept no responsibility and disclaim all liability in respect to any errors, omissions, inaccuracies or misstatements contained. Prospective purchasers should make their own enquiries to verify the information contained in this advertisement.
Interested in this property?
We invite you to experience this exceptional new property for yourself. Inspect now. Contact Denis at 0438 457 599 or use the form below.