154 Bapaume Road, Holland Park West
Price By Negotiation
5 BED | 3 BATH | 2 CAR | 549M2


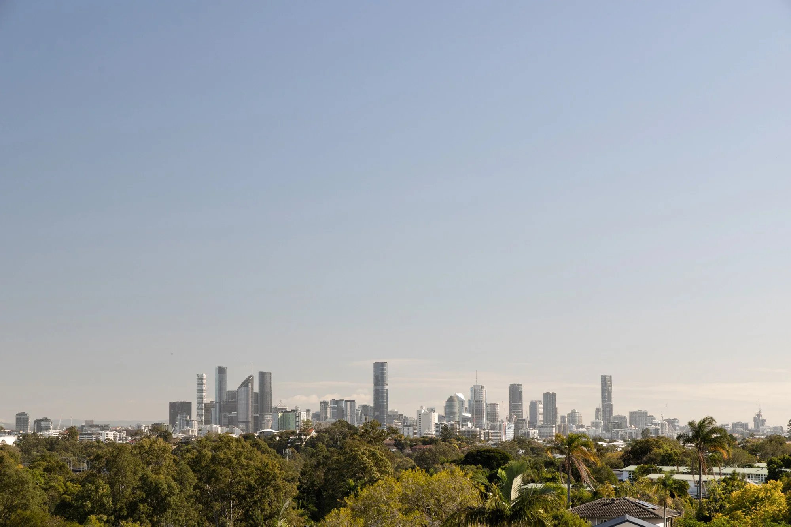
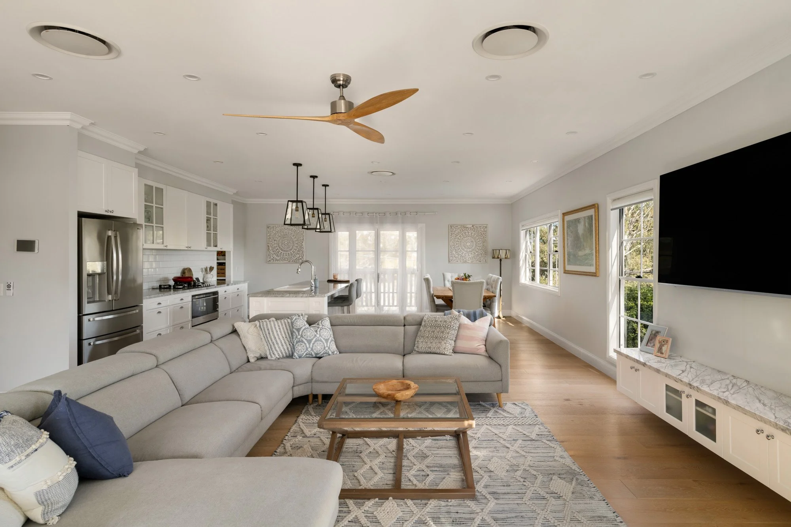

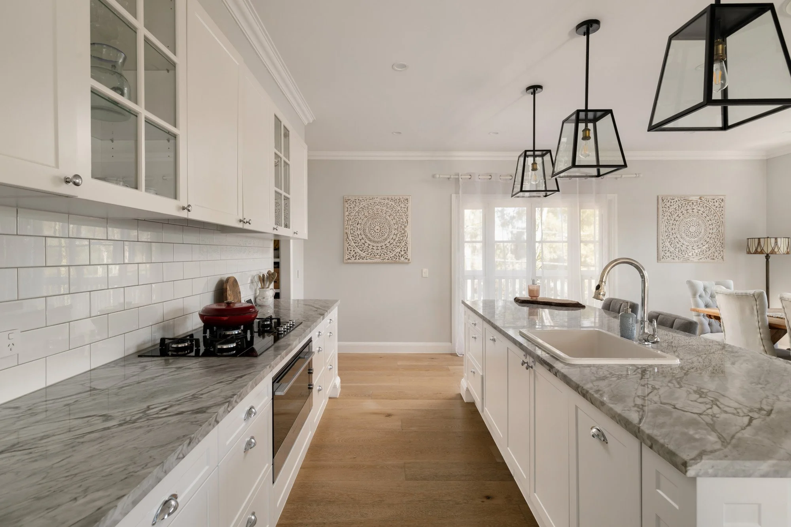
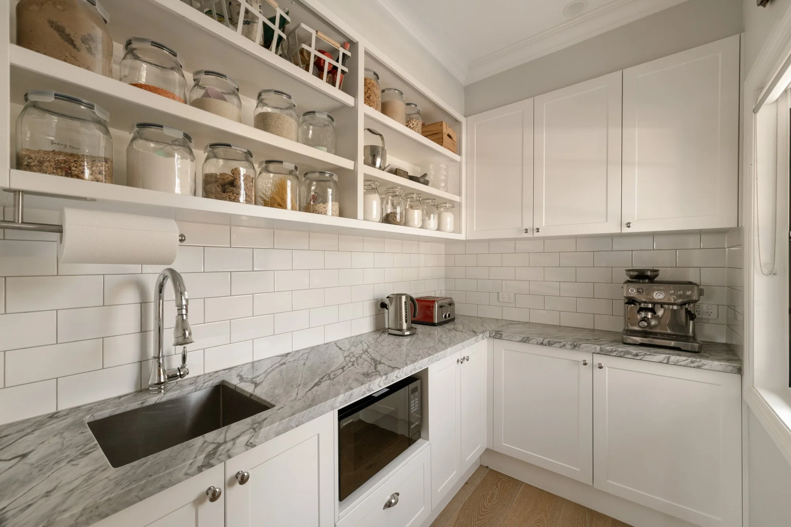
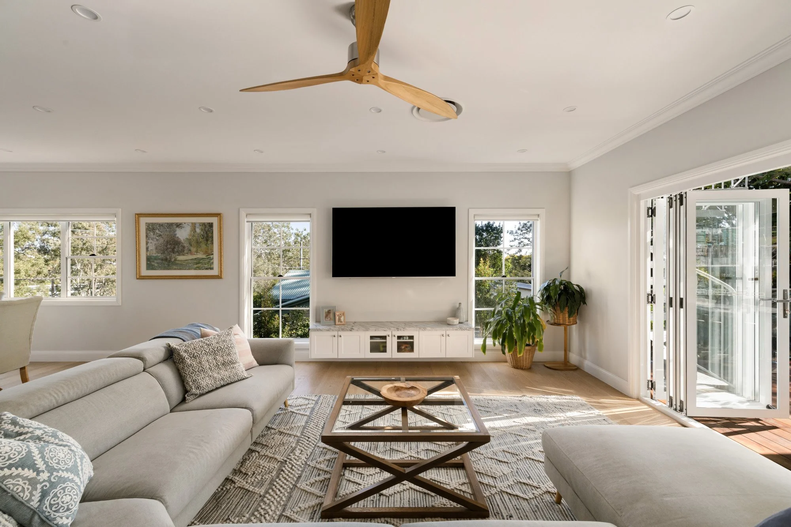
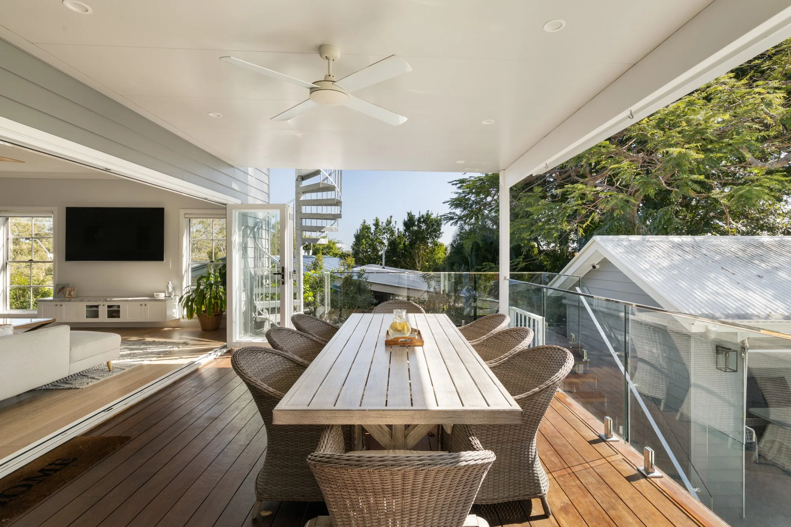
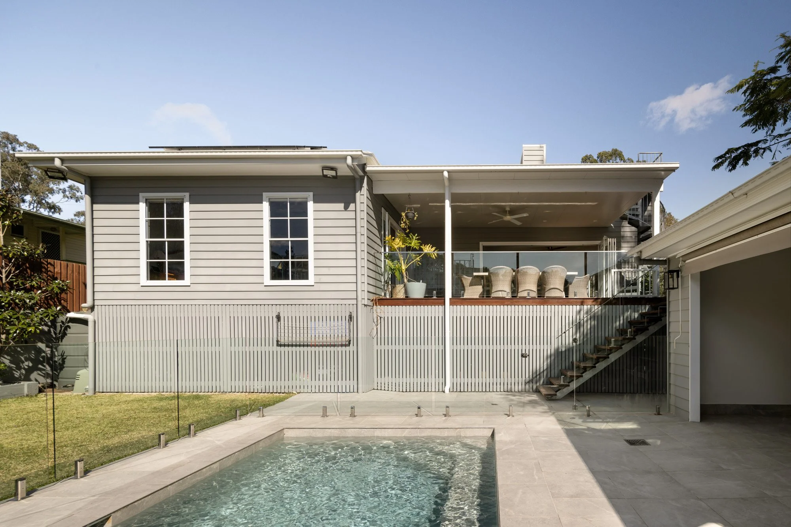
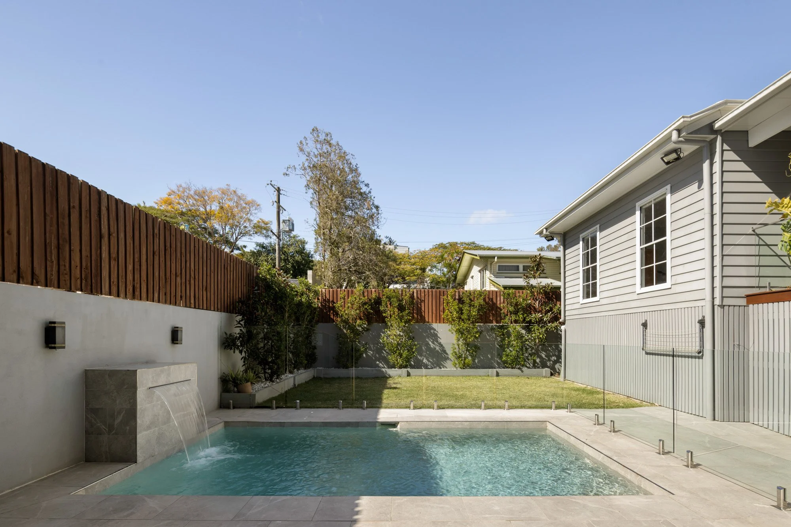




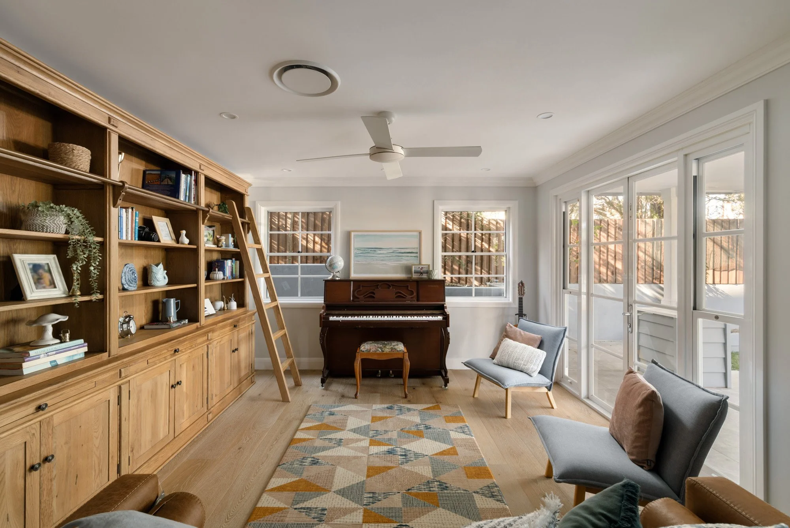


Hamptons Family Luxury, Rooftop Terrace and Panoramic Views
Pairing practicality and a flawless design in Holland Park West’s hillside, this Hamptons-inspired home unveils family luxury and an inspiring outlook unfolding across the city and Toohey Forest.
Resting behind nearly 20 metres of frontage, the five-bedroom floor plan hosts a series of zones for families to lounge and entertain and ascends to an astounding rooftop terrace where you can revel in the breathtaking backdrop floating between the natural and architectural landscapes.
Heralded by high-end inclusions, American oak floors ground the home, expanses of marble add timeless sophistication, and sash windows, bi-folds and French doors harness the cross-breezes.
Experience the openness within the upstairs living and dining area, which flows effortlessly outdoors and around the chef’s kitchen, showcasing a central island, farmhouse sink, butler’s pantry, and 2pac shaker-style cabinetry.
Encouraging outdoor living, you can unwind on the front balcony, host guests on the rear deck, and relax to the sounds of the waterfall from the poolside pavilion as you watch kids swim and play in the yard. Take entertaining to new heights on the rooftop terrace, where unobstructed vistas stretch over the city skyline and treetops. A destination for every occasion, you can delight in the birds and breezes throughout the day, soak in the sunset as you sip drinks, and watch the lights illuminate the sky at dusk.
A second living area resides downstairs, and the house hosts five bedrooms, a laundry, and three bathrooms, including all with rainfall showers and two with freestanding bathtubs. Step onto the deck from the master suite, which showcases a walk-in robe and double-shower ensuite. The second bedroom features a balcony, and the downstairs bedrooms have mirrored wardrobes.
Additional property highlights:
- Oversized driveway; double garage with cupboard and under-stair storage
- Undercroft area to store bikes and scooters; walk-in linen storage
- American oak floors; Carrara Venatino marble benchtops; Carrara marble tiles
- AEG integrated dishwasher; 2pac shaker-style cabinetry
- Fisher & Paykel gas cooktop, 900mm oven and rangehood
- My Air zoned ducted air-conditioning with app control
- 6.9kW solar system with Solar Edge inverter; Tesla 14kW battery
- Rainwater tank connected to app control front garden irrigation
This location offers an idyllic lifestyle for families, only 9.5km from the CBD. Holland Park State High School is across the street, and children are less than 5 minutes from Marshall Road State School, St Joachim’s Primary and childcare. Play with kids and walk dogs over the street at the oval, and shop and dine moments from your door at Logan Road, Mt Gravatt Plaza, Westfield Carindale and Westfield Garden City. Featuring the Brisbane Metro station, Veloway and Pacific Motorway right down the road, you will enjoy excellent access to transport, the city and the coast.
Rental Appraisal: $1,600 - $1,800 per week
Disclaimer:
This property is being sold without a price and therefore a price guide can not be provided. The website may have filtered the property into a price bracket for website functionality purposes.
Disclaimer:
We have in preparing this advertisement used our best endeavours to ensure the information contained is true and accurate, but accept no responsibility and disclaim all liability in respect to any errors, omissions, inaccuracies or misstatements contained. Prospective purchasers should make their own enquiries to verify the information contained in this advertisement.
Interested in this property?
We invite you to experience this exceptional new property for yourself. Inspect now. Contact Denis at 0438 457 599 or use the form below.